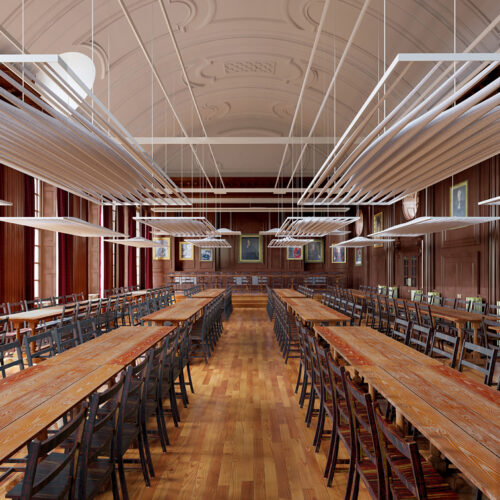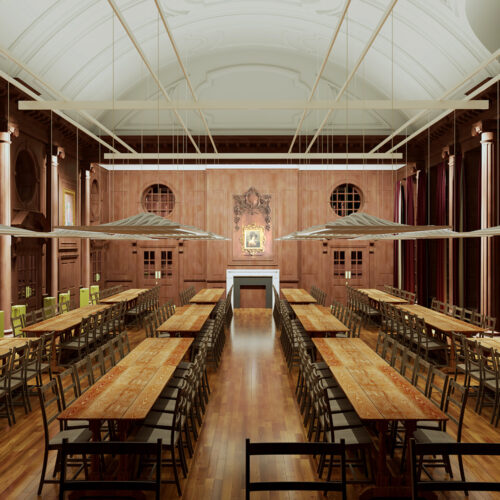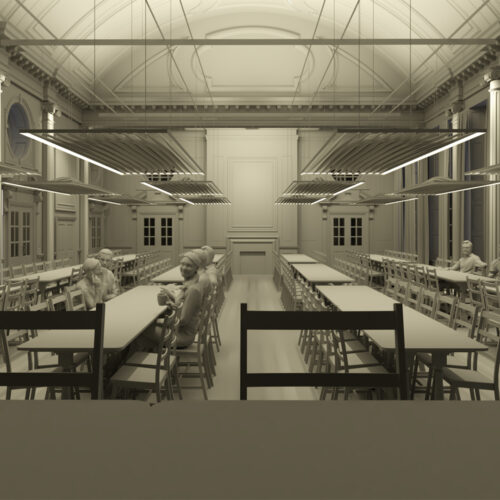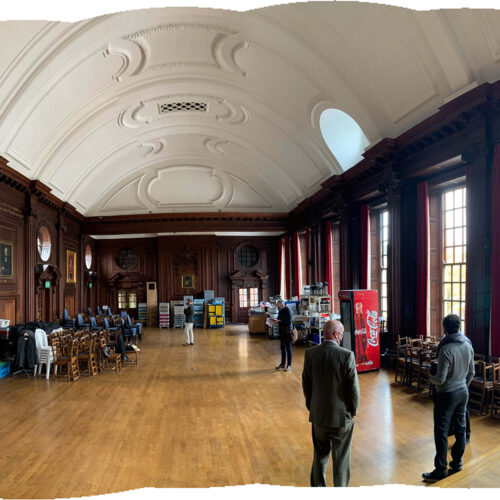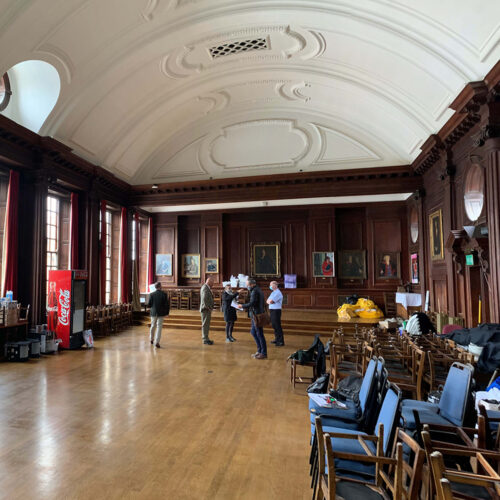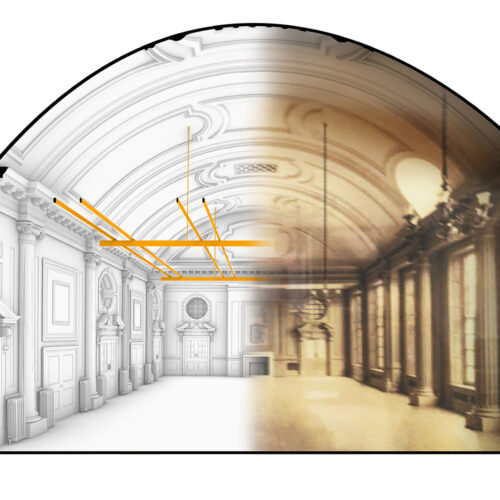Featured Projects
Somerville College-Dining Hall
Commercial
The Somerville Dining Hall competition provided a wonderful opportunity to explore and investigate to a high level of detail important building sciences; namely lighting, acoustics and ventilation all within the context of a listed college Hall. Project design objectives were defined by three fundamental requirements; firstly, the oppressive and disruptive acoustic performance of the Hall; secondly, poor ventilation and overheating and thirdly, ineffective and underwhelming lighting, all of which have an impact on the user experience. These are not uncommon problems within college halls, however historic constraints often prevail limiting the extent of intervention.
The existing Hall is well proportioned and generous in volume. Clad in dark stained timber wall panelling the appearance of the Hall is impressive and celebratory. The decorative barrell-vaulted ceiling is grand, with its elaborate moulding springing from the impost level at the top of the panelling. The Hall displays classical overtones and is impressively crafted. However, a number of these attributes contribute to an absence of absorptive materials with all surfaces being hard and reflective.
It was decided early in the design process that if we were to address the acoustic shortcomings of the Hall, absorption would need to be provided close to the source, ie. where people are seated. From this point we progressed the idea of an acoustic layer sitting within the Hall but above the tables. In doing so finned rafts were formed as floating elements over the tables. The rafts were then carefully manipulated so the required level of absorption was achieved while ensuring they did not obstruct views or interrupt the perception of the Hall volume. In taking a cue from the scalloped ceiling domes over high table each raft has a domed top created by increasing the depth of the fins, this provides a view from below of a circular optic. To retain an elegance to the rafts we sculpted the fins thus both increasing the surface area for absorption and responding to unique architectural elements within the Hall. In reflecting the table footprint, the rafts maximise the acoustic performance whilst also encouraging a more intimate dining experience. Coupled with their acoustic performance the rafts are intended to promote behaviour change in diners.
A suspended frame with a clear structural hierarchy of primary and secondary elements was proposed. The only intervention in the existing building fabric was with established precedent; the original light roses were used to suspend the rods for the new primary frame. The frame and rafts are white to ensure they both blend in with the ceiling (also white) or contrast with the timber panelling. The frame layout rigorously responds to the formal arrangement of wall elements including pilasters and windows and provides the opportunity for an integrated approach to the lighting concept which has minimal impact on the historic fabric. By utilising the suspended frame, the lighting scheme was designed to enhance and celebrate the Hall. In promoting drama and mood the lighting transforms the space into something special. The proposals are playful and yet very functional in solving problems.


