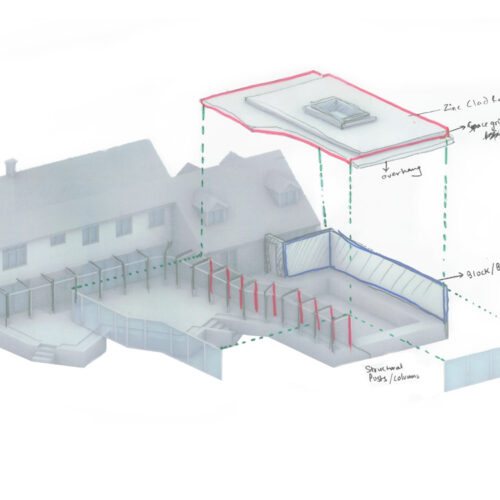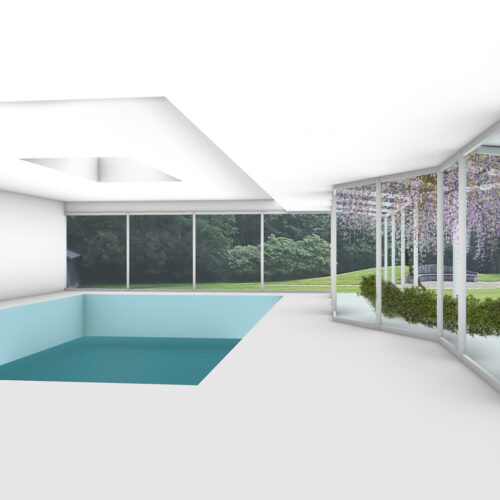Featured Projects
The Willows
Residential
Adapting houses for changing lifestyles is an important part of the life of a dwelling. To provide improved mobility access for the client the project involves the remodelling of a 1960s house to include a lift and pool pavilion. The rear of the house is extended to include the new building linked to the existing house with a rear veranda element that wraps across the rear façade. Living room and dining room doors will be undercover and open onto the veranda. The terrace will be modified to be on the same level as the ground floor of the house linking the main living spaces, pool and patio with level access.
Strong horizontal lines are exaggerated with material changes and detailing ensuring the pool pavilion floats within the landscape. The stepped roof structure provides a sculptural top culminating with a roof light over the pool. The proposal is mannered and harmonious with the context whilst still maintaining a playful appearance.









