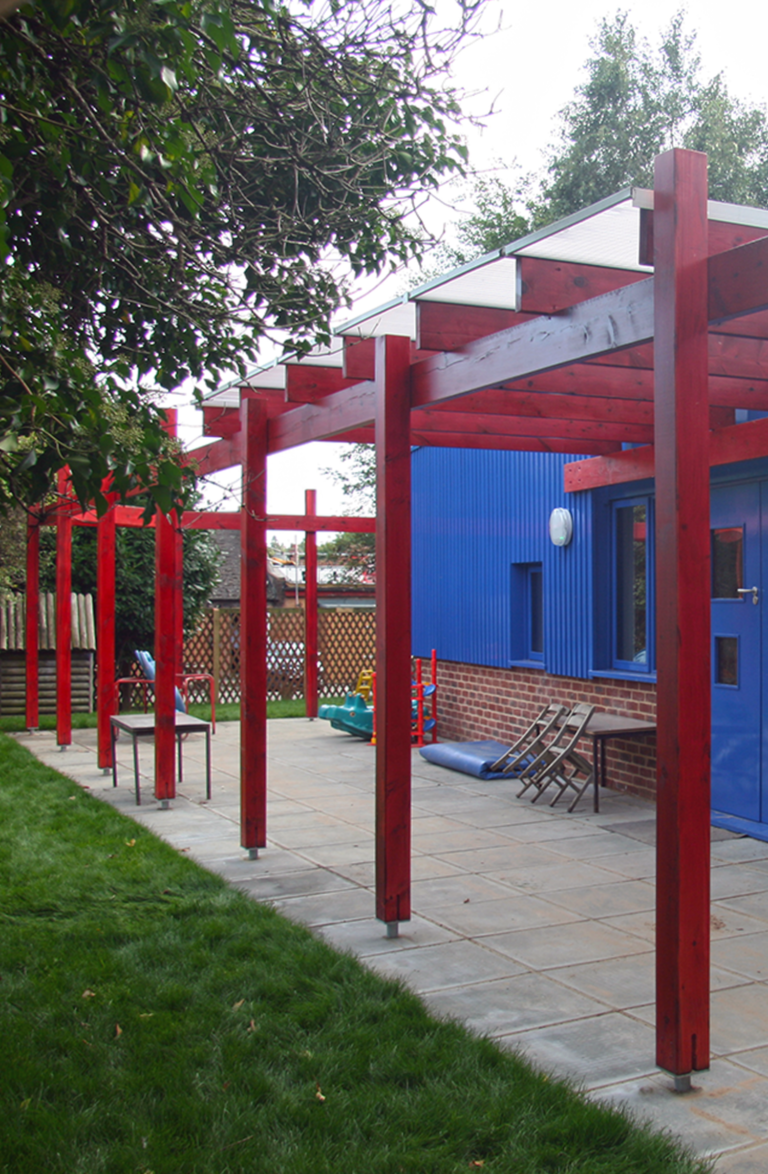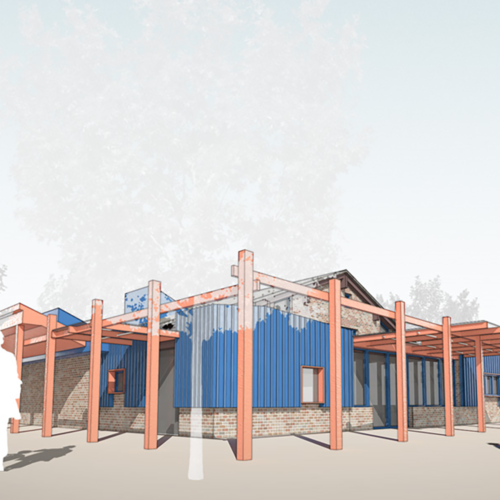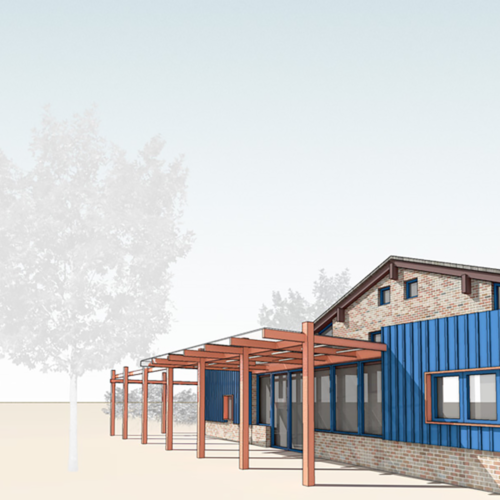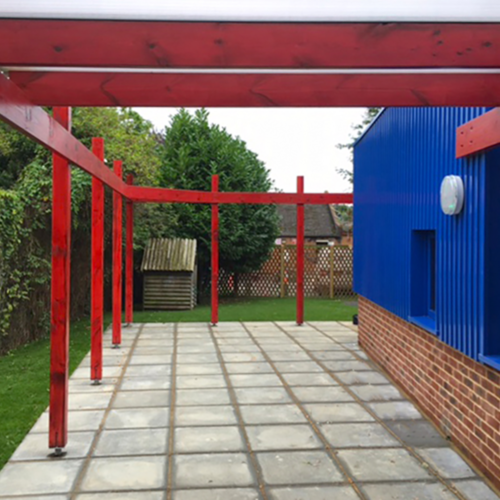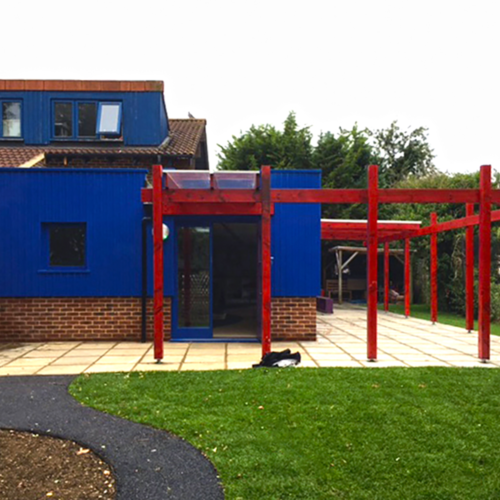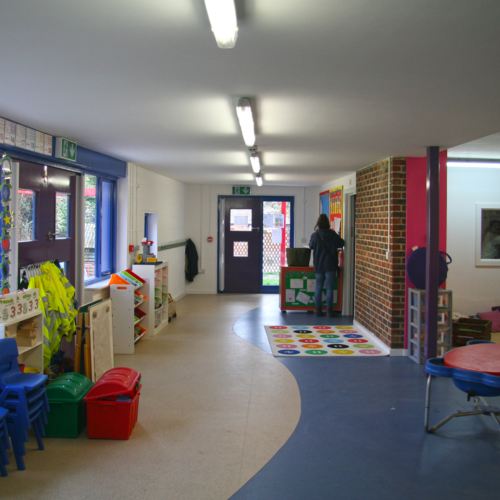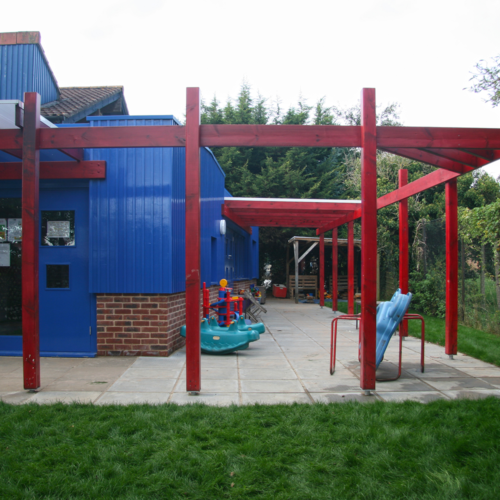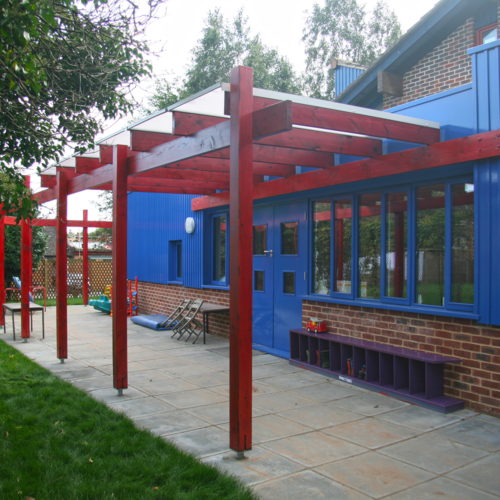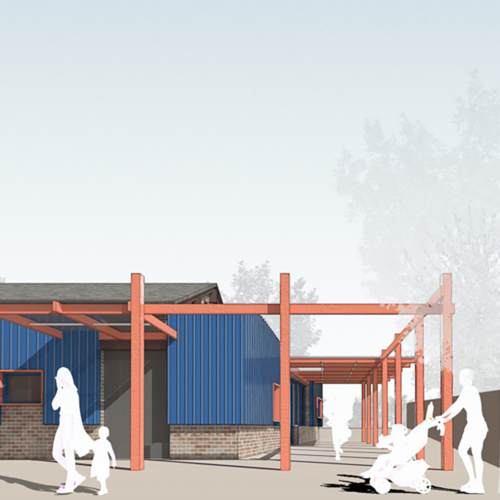DD Playgroup Donnington Doorstep
Community Family Centre Extension (2014)
Donnington Doorstep provides a safe, welcoming home-from-home environment where children, young people, parents and carers can visit, play, make friends and get support in an informal setting. This proposal is limited to a single storey extension measuring approximately 55 m2. The extension is arranged to increase the playgroup open plan floor space and provide a covered outdoor paved area directly accessible from this space. A brick plinth that emulates the existing building is designed as a hard-wearing element at ground level. Above the plinth vertical batten-on-board timber cladding rises up to a parapet.
The cladding is painted blue to match the existing timber clad dormer windows. The colonnade of timber posts that support the existing entrance canopy are repeated around the extension to provide enclosure to the paved space and framework for the translucent awnings. The timber external structure is an important element within the design and purposely follows the geometry of the existing building, juxtaposing the angled extension that follows the boundary.
