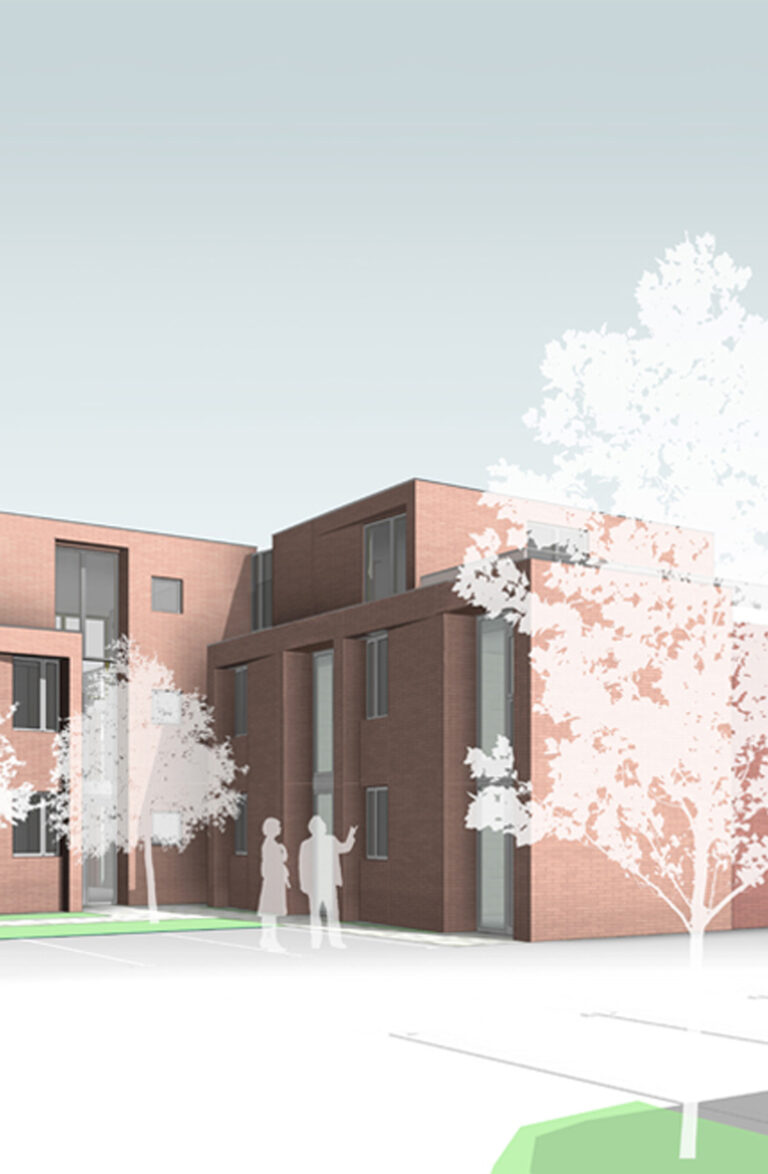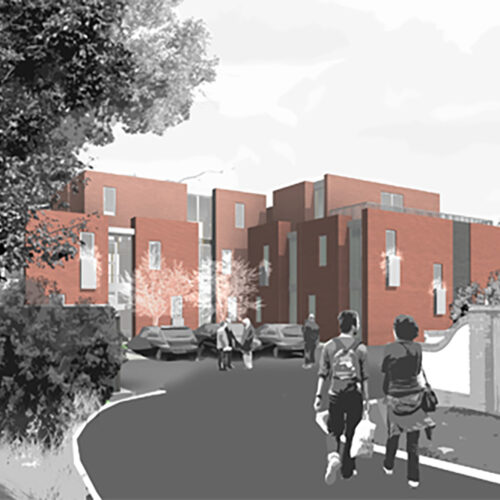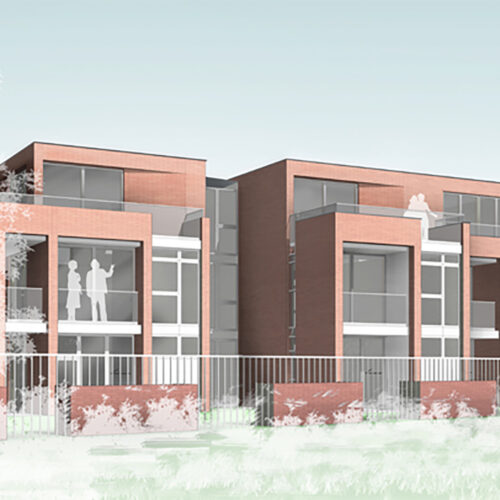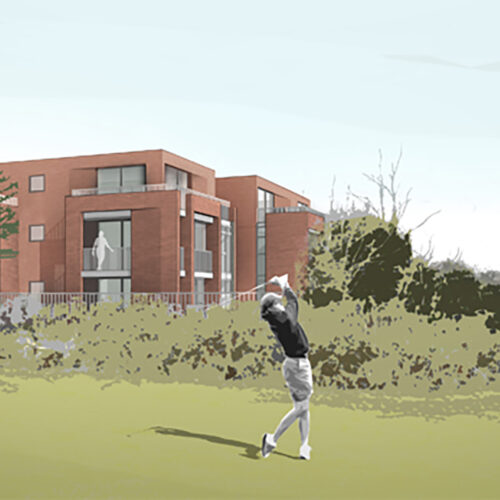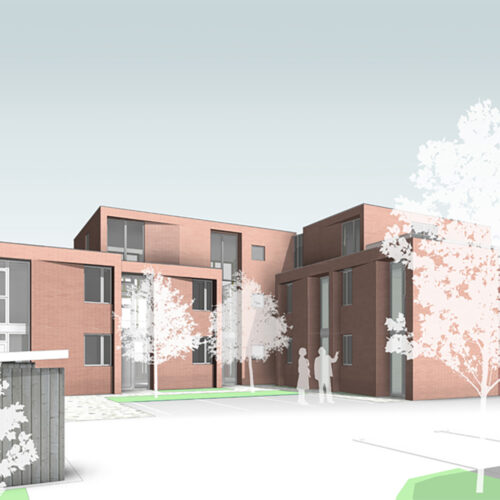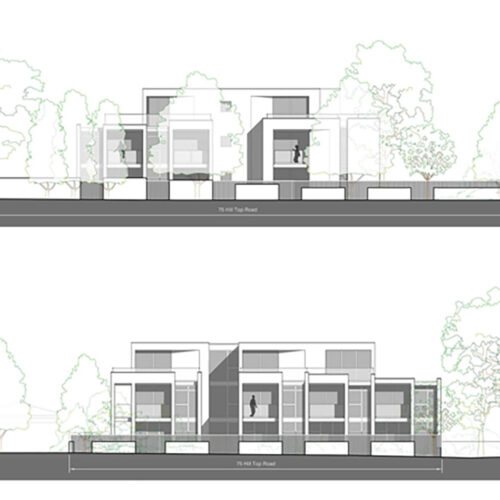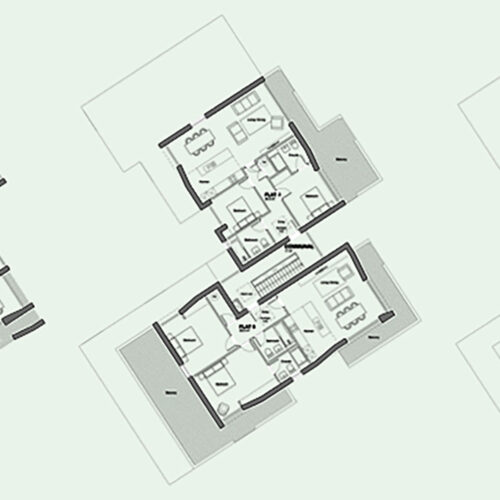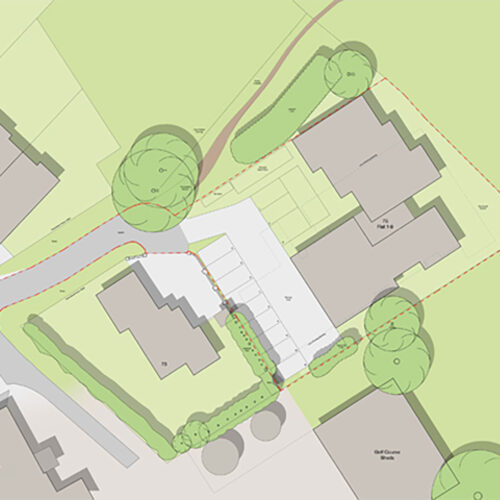Housing and Houses
Hill Top Road
New Residential (2015)
The project involved the removal of the existing building and redevelopment of the site to provide 9 flats (5 x 3-bed, 2 x 2-bed and 2 x 1-bed) with provision of 12 car parking spaces, 24 covered cycle spaces and refuse/ recycling store. A unique aspect of the site is the relationship to the open space to the north-east and to the south-west. After exploring different flat arrangements, the principle of locating the living spaces on upper levels for the majority of apartments maximises outlook and aspect. Living spaces are also then provided with generous balconies giving elevated private amenity space.
pinwheel shaped landform pavilion between two cricket pitches and a bowling green.
The design is articulated to follow the site boundaries with aspect resulting in an L-shaped building. Where possible a modularised duplex layout is adopted, however at the building corner and on the upper level single storey flats are proposed. To break up the building mass the design is fragmented in multiple directions, the plan layouts are staggered for each apartment, the section is stepped and the elevations are layered, resulting in a contemporary, rational and robust building appearance.
