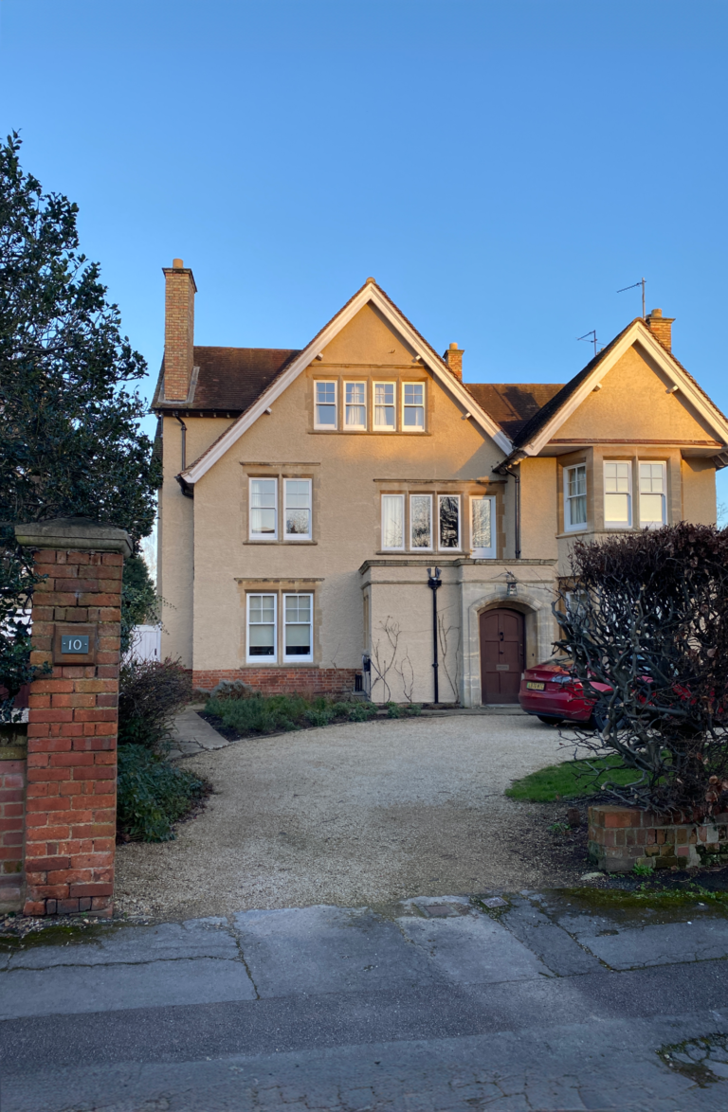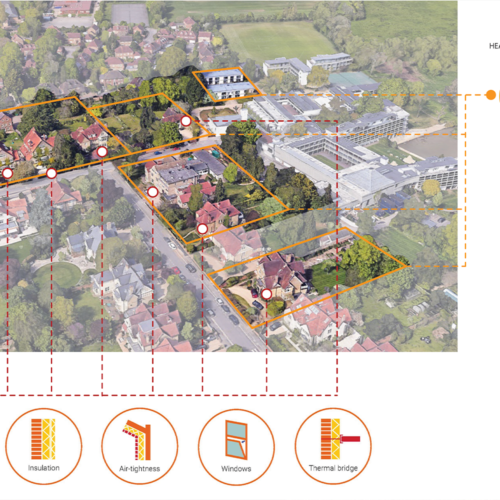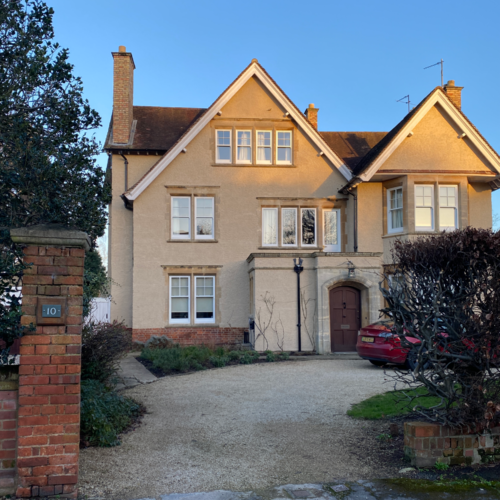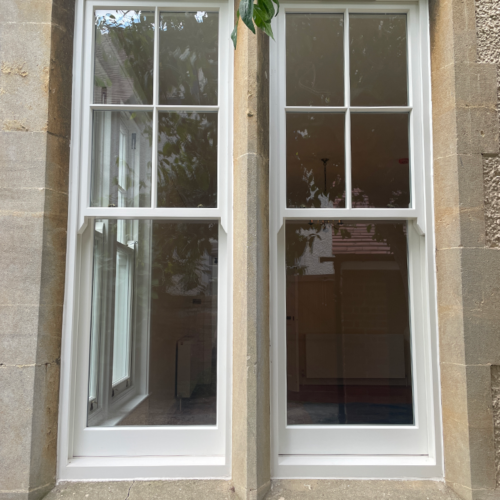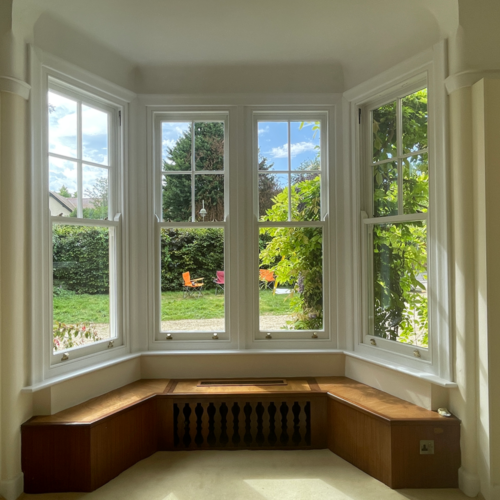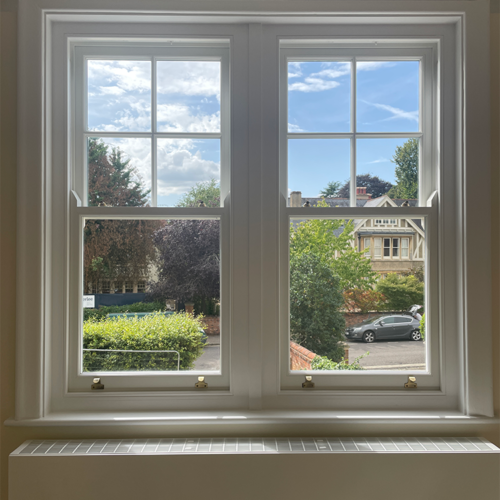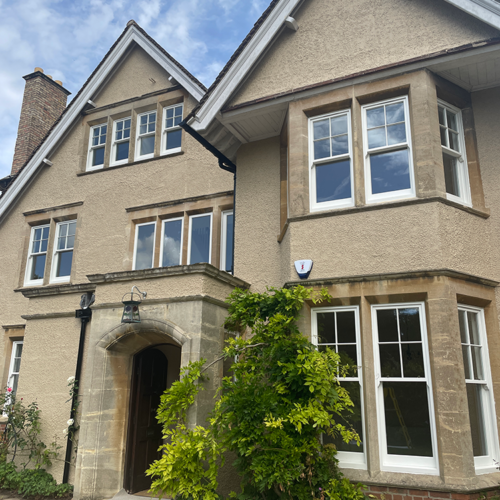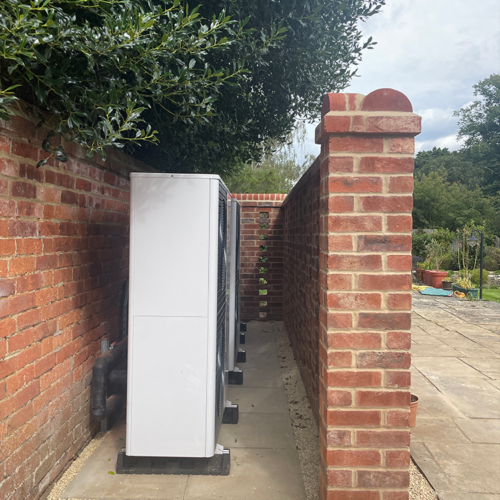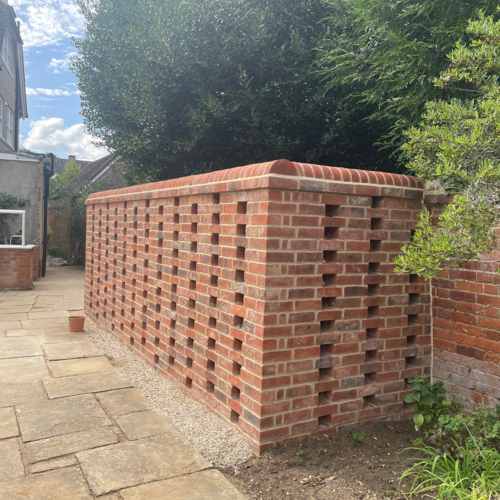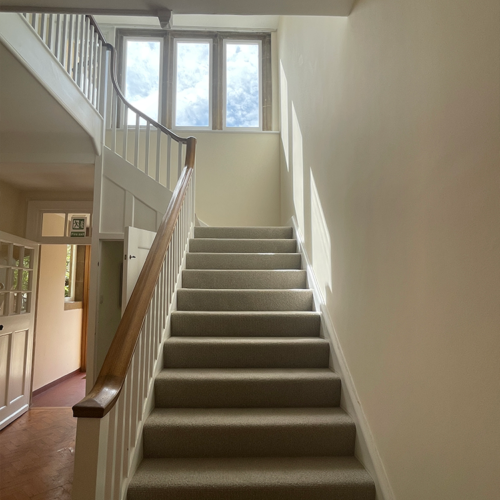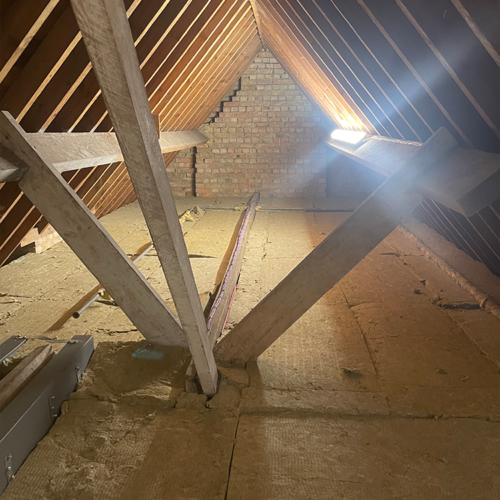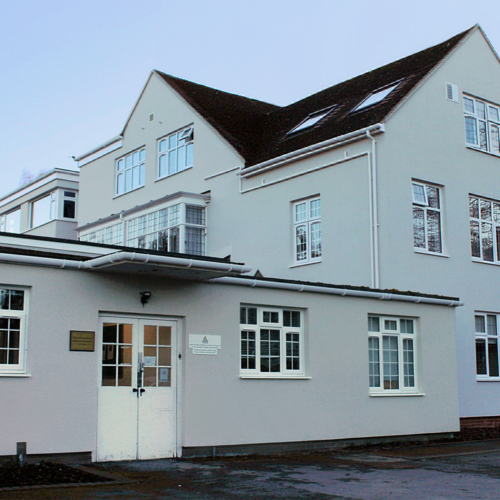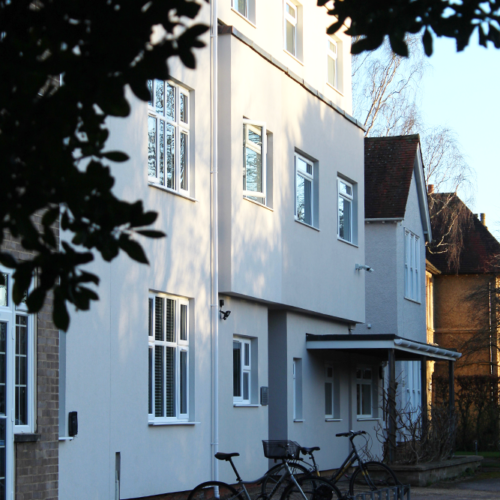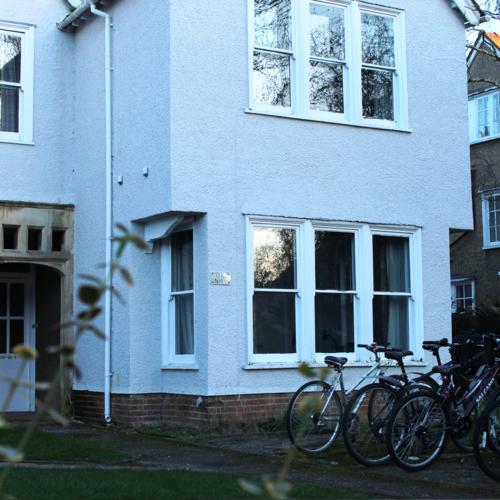Wolfson College - Subsidiary Estate
Decarbonisation Phase 1
Following on from the decarbonisation of the main campus buildings, the focus moved on to the college’s subsidiary estate. Consisting of large detached villas built between 1890 and 1914. Most are substantial two and three-storey dwellings and demonstrate a range of materials and vernacular language predominantly following Arts & Crafts styling with deep plain tiled, complex roofscapes, bay windows and timber, stone detailing and roughcast render.
The proposed works included fabric upgrades including internal wall insulation and window improvements (either new or secondary glazing). Boilers were replaced with air-source heat pumps enclosed within acoustic enclosures. The completion of the estate ensued the campus was not gas free and moving towards the objective of a net zero carbon estate.
