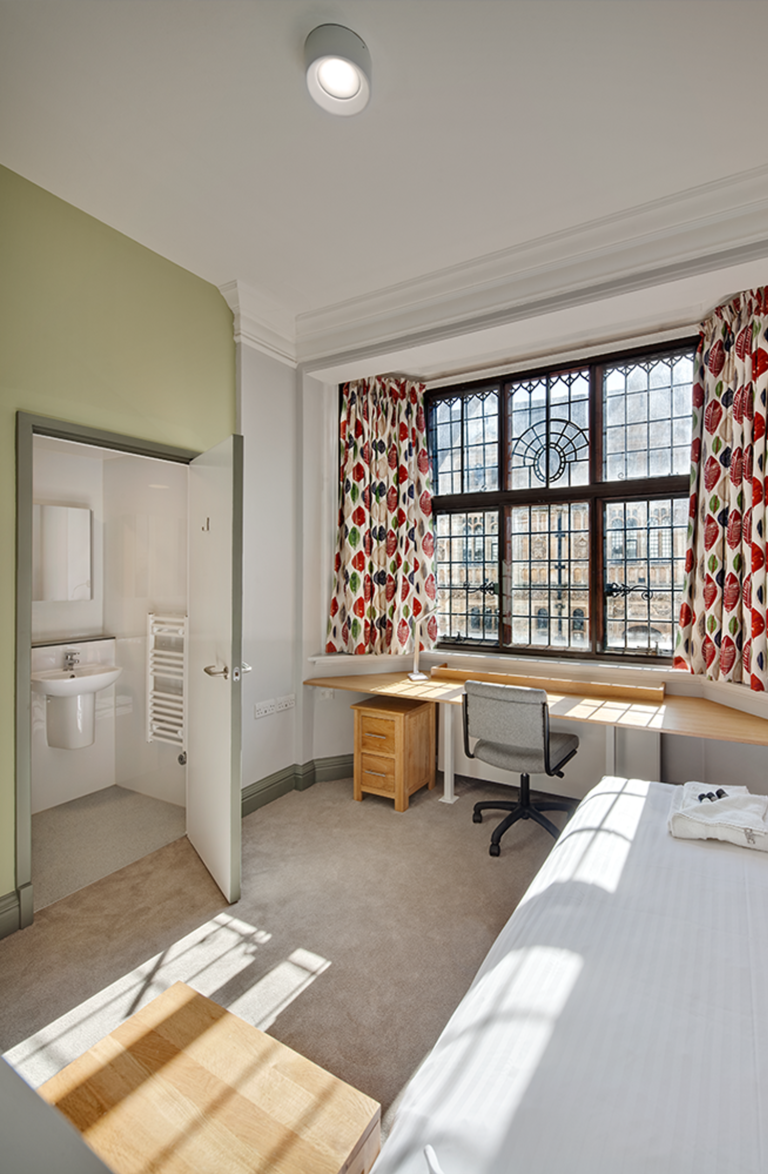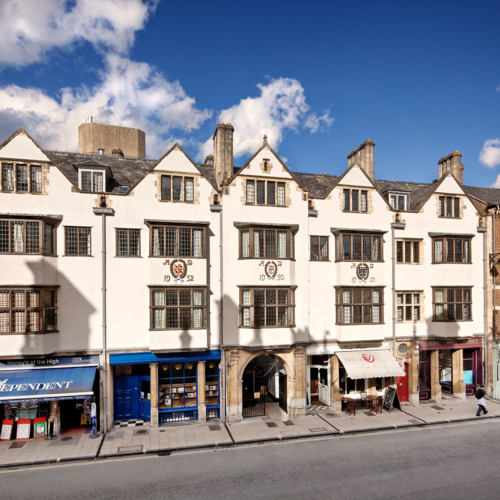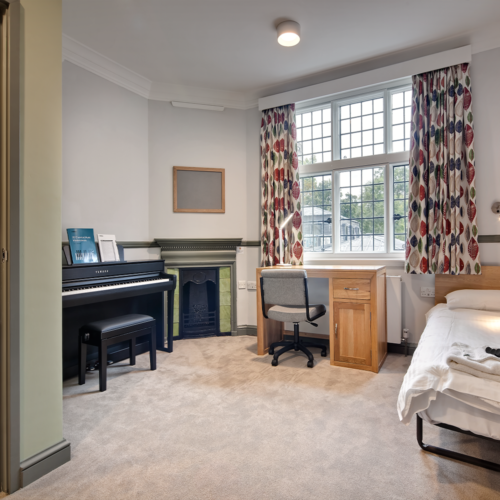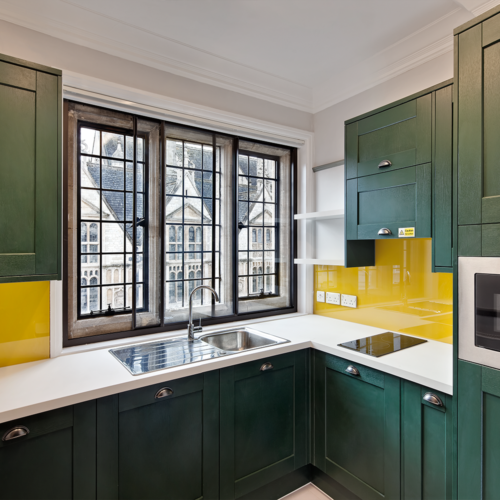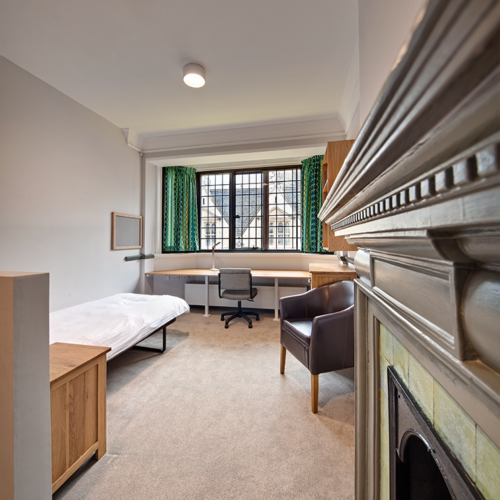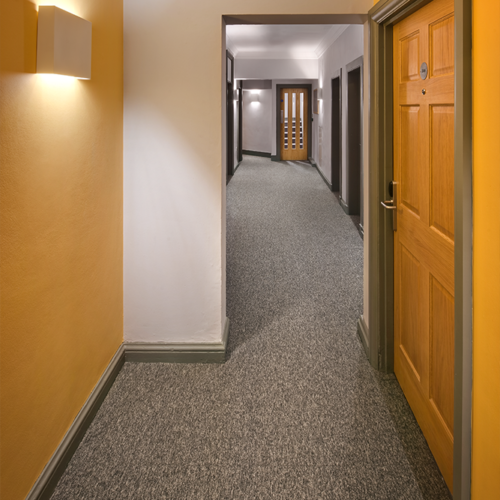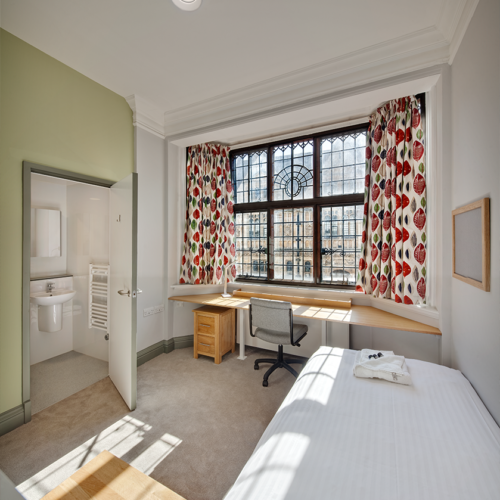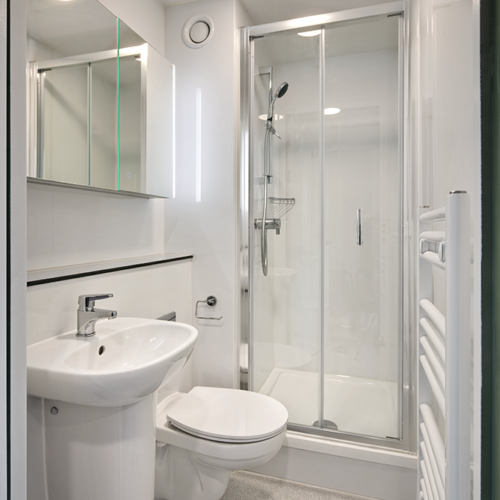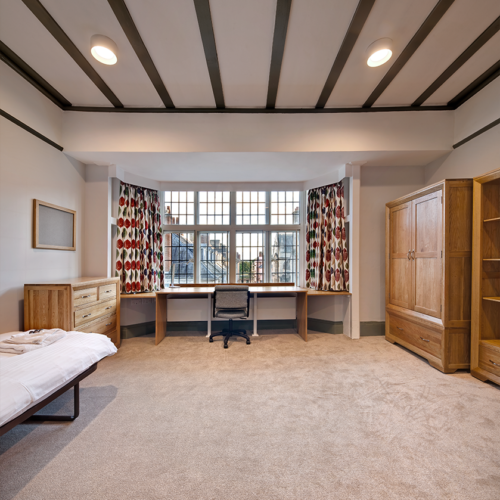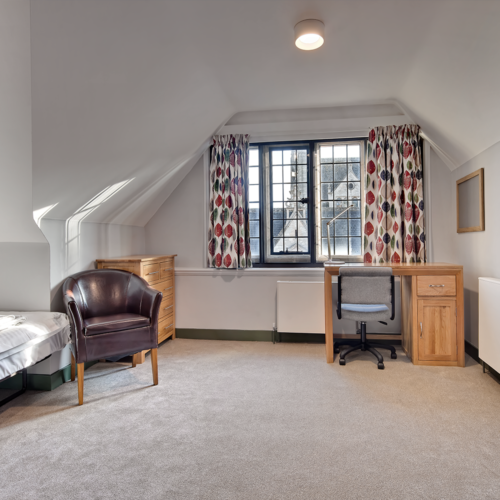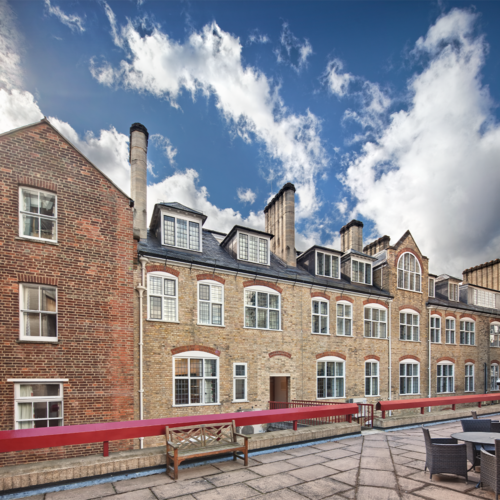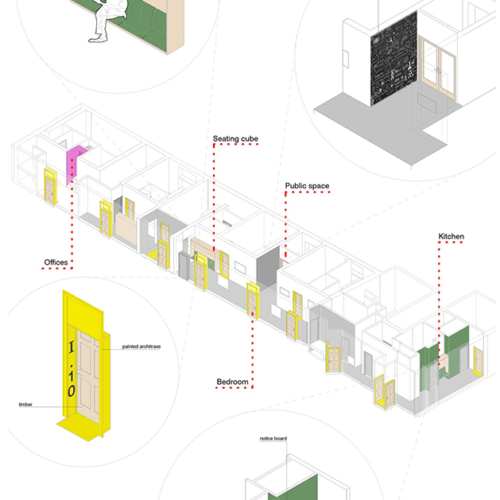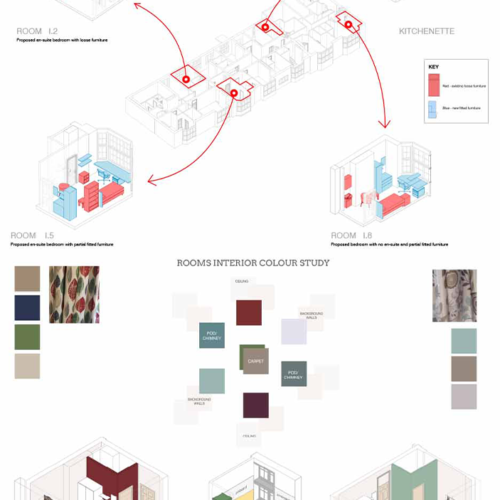St Edmund Hall, Oxford
Besse, 49-56 High Street
Located on 49-56 High Street in Oxford, the Besse Building is owned by St Edmund Hall and forms part of the small shopping hub east of the city centre. It includes three floors of student accommodation above the street level shops.
The two principle aims of this refurbishment project form part of an estate-wide strategic appraisal of the condition and quality of the college building stock. First, the project upgrades student accommodation throughout the college estate in terms of quality and the provision of facilities that the college is able to offer students and conference guests. Second, the college has the aim to become zero energy by 2030. The Hall issued its 10 Year Strategic Plan – Strategy 2019-2029 which sets out their aim to become the greenest and most environmentally sustainable college in Oxford. This plan has the specific aim for the college to become zero energy by 2030 which, with a largely listed building stock, is an ambitious plan.
Much of the infrastructure was old and extremely energy inefficient, including very old heating and lighting systems, poorly insulated buildings and single glazed windows. The design team worked with the college to explore ways of incorporating initiatives into the refurbishment of Besse to further this aim. This includes upgrading of the fabric; replacement of building services, particularly services which are outdated; specification of energy saving equipment and facilitating behaviour change by encouraging students to be active in reducing energy use.
Forty-two of the fifty-three bedrooms now include an ensuite. In a mainly listed building which has had significant alterations in the past, this is a significant accomplishment. The interior design and services strategies go hand-in-hand. All services are concealed but easily accessible for maintenance. Corridors, bedrooms and kitchens have a strong visual identity with colour palettes tuned to existing soft furnishings and a college picture collection hung in Besse.
The project was completed in September 2021.
