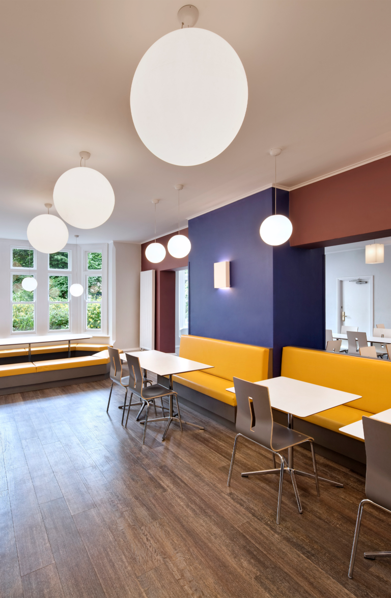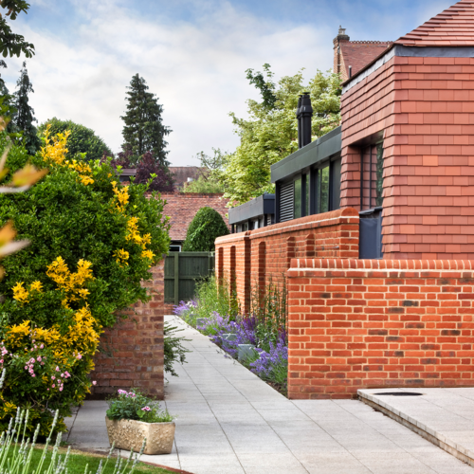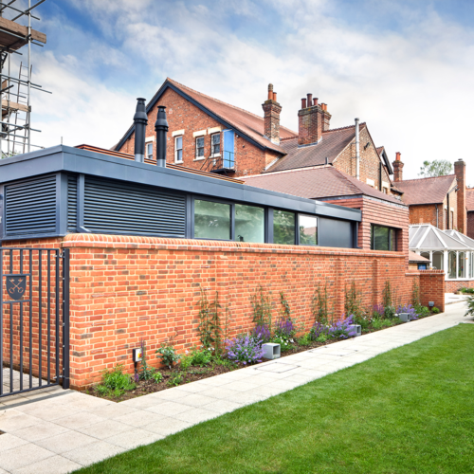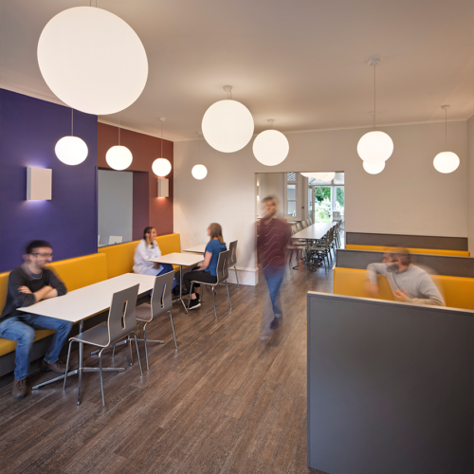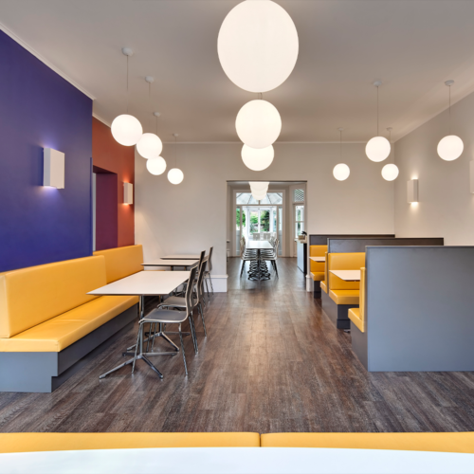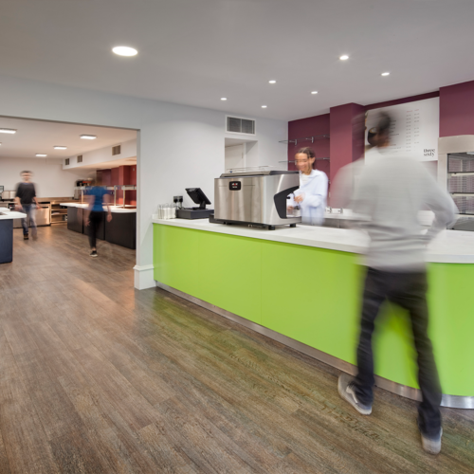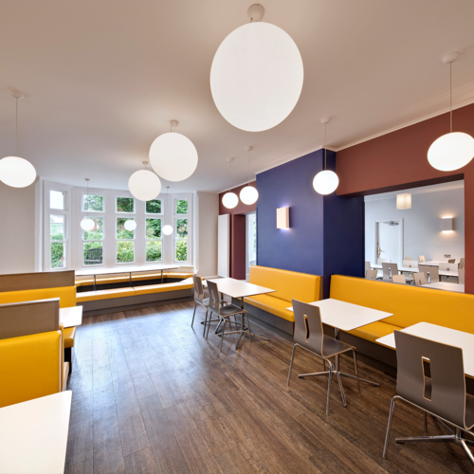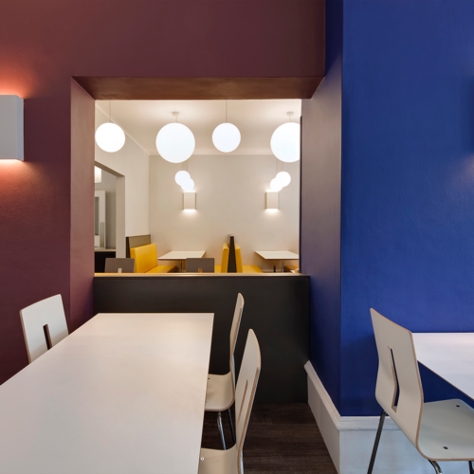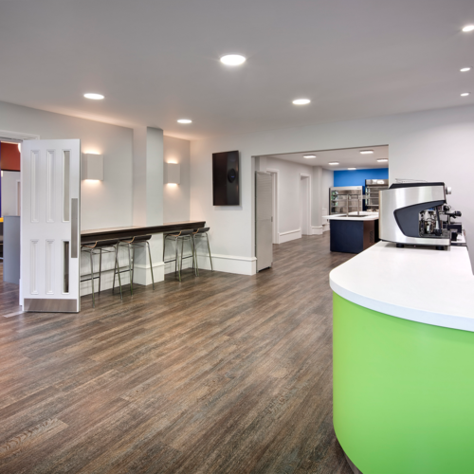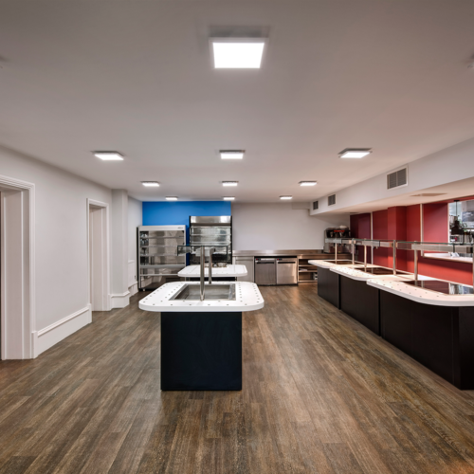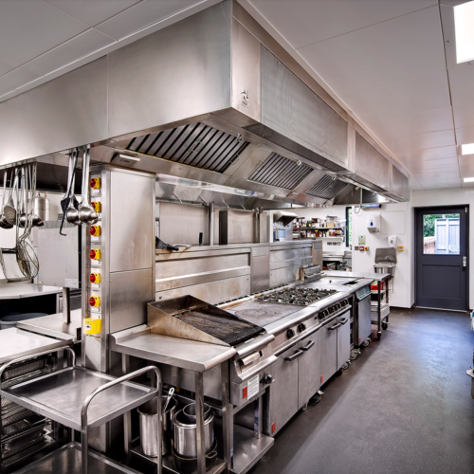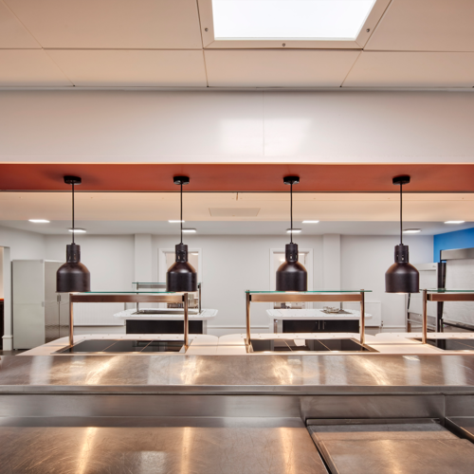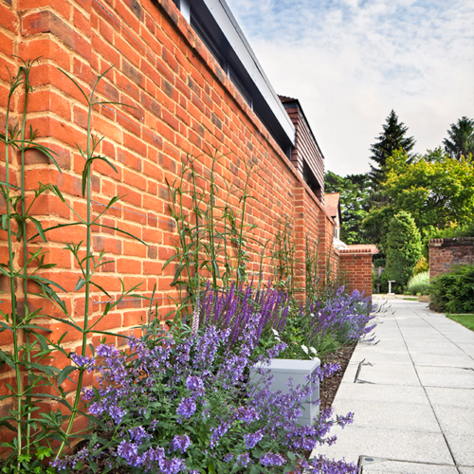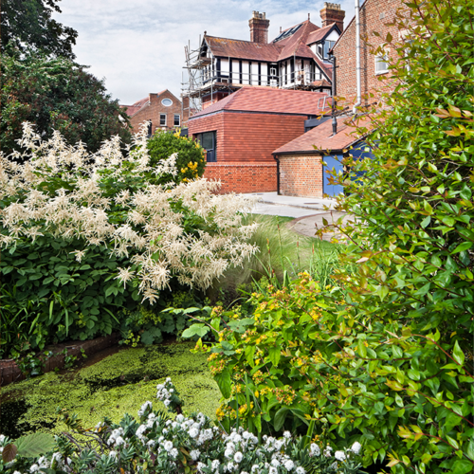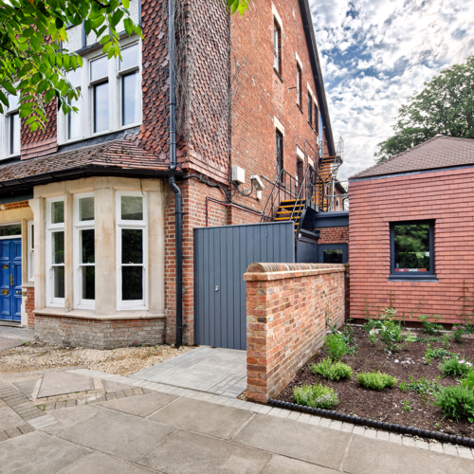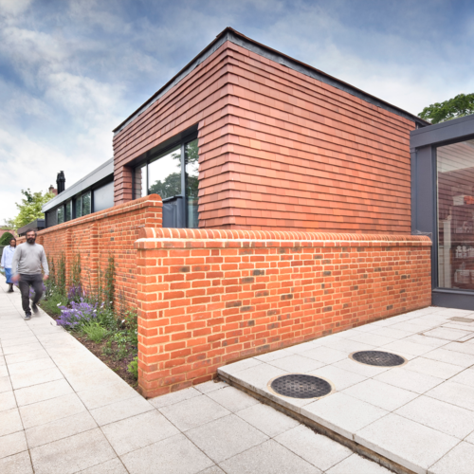St Clare's Oxford
Kitchen & Dining Hall
The project involved the design of a new kitchen adjacent the existing kitchen and reconfiguration of the servery and dining hall to address significant operational shortcomings in the food delivery programme at St Clare’s. Phased completion maintained a fully operational facility for the duration of the works. Nestled between two large north Oxford villas, the new facility replaced a number of outbuildings and structures.
The new building was conceived as a garden building using the existing language of brick boundary walls to form the fourth edge to the rear garden of no. 137. The new back garden wall continues in Flemish Garden Wall bond matching the existing. Using language derived from a traditional kitchen garden, the design incorporates substantial planting to provide a soft edge. The ambition of the Banbury Road elevation was to respect the pattern of detached villas. It echoes the elevational details of both adjacent buildings in the new element.
The resulting building is a mannered and considerate infill building that neither competes or detracts from the existing buildings or the character of the setting. Rather, it enhances and harmonises with what is a series of disparate edges to the existing buildings. The design is high quality, modern and energy efficient, fulfilling the college’s requirements to deliver the highest quality food preparation and processing. The new kitchen also enhances the work environment with much improved staff welfare facilities.
The project was built over three phases and completed in March 2021.
