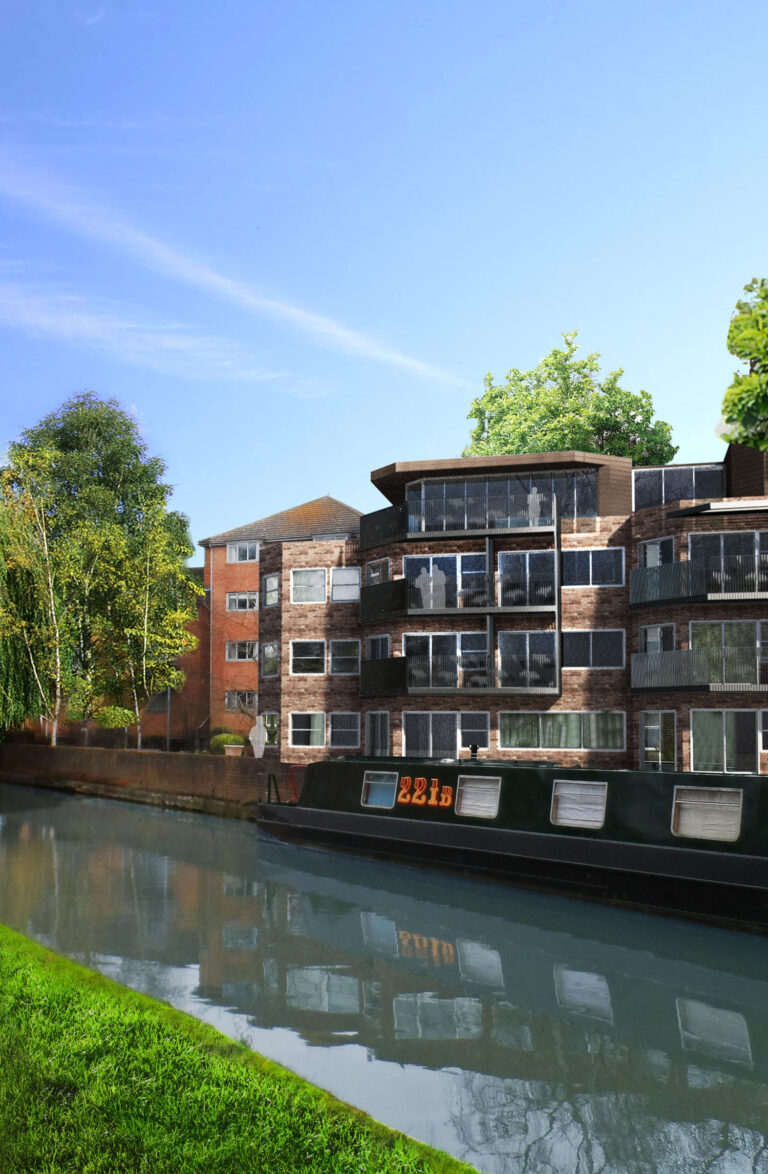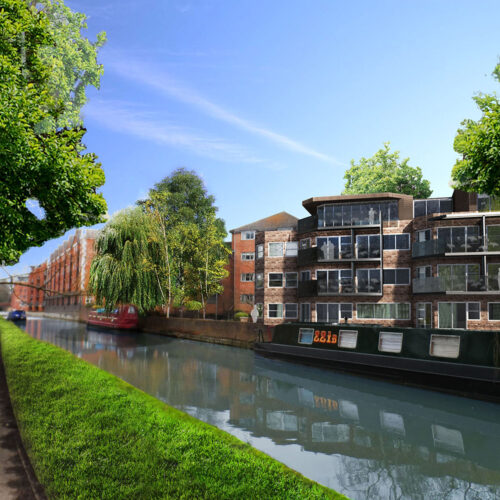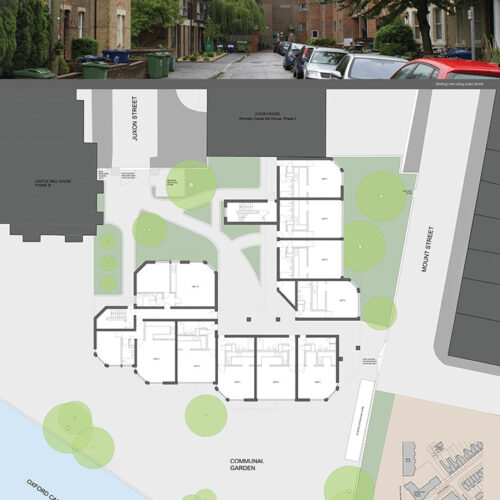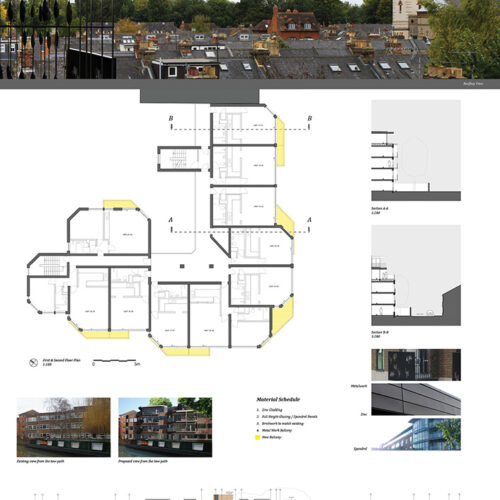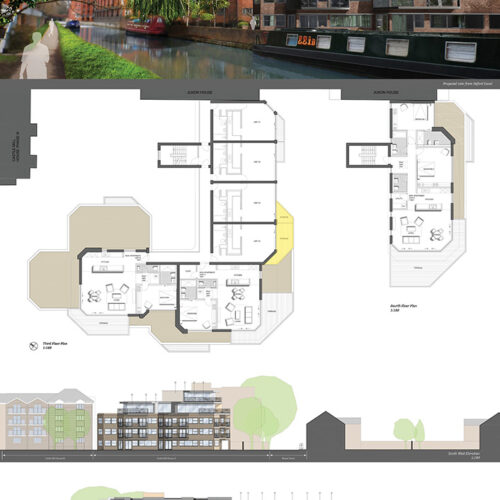Residential
Castle Mill House II
Rooftop Extension (2014)
Following on from the success of Castle Mill House Phase 1, the adjacent Phase 2 is a similar 1970’s residential building. Early option and structural feasibility studies informed the proposal for 3 new rooftop apartments (2x 1 Bed and 1x 2 Bed), extension to the stair and the addition of balconies to upper floor apartments. The elevations of the roof top pavilions respond to the geometry used to order the existing façade.
In proposing a strong horizontal roof plane the roof top extension provides a softer building profile to that of the existing form. Strong horizontal and vertical lines will frame the extension and provide a unifying cap to the building. Differences between old and new are deliberately blurred. This successfully draws the new building elements into one cohesive building appearance.
