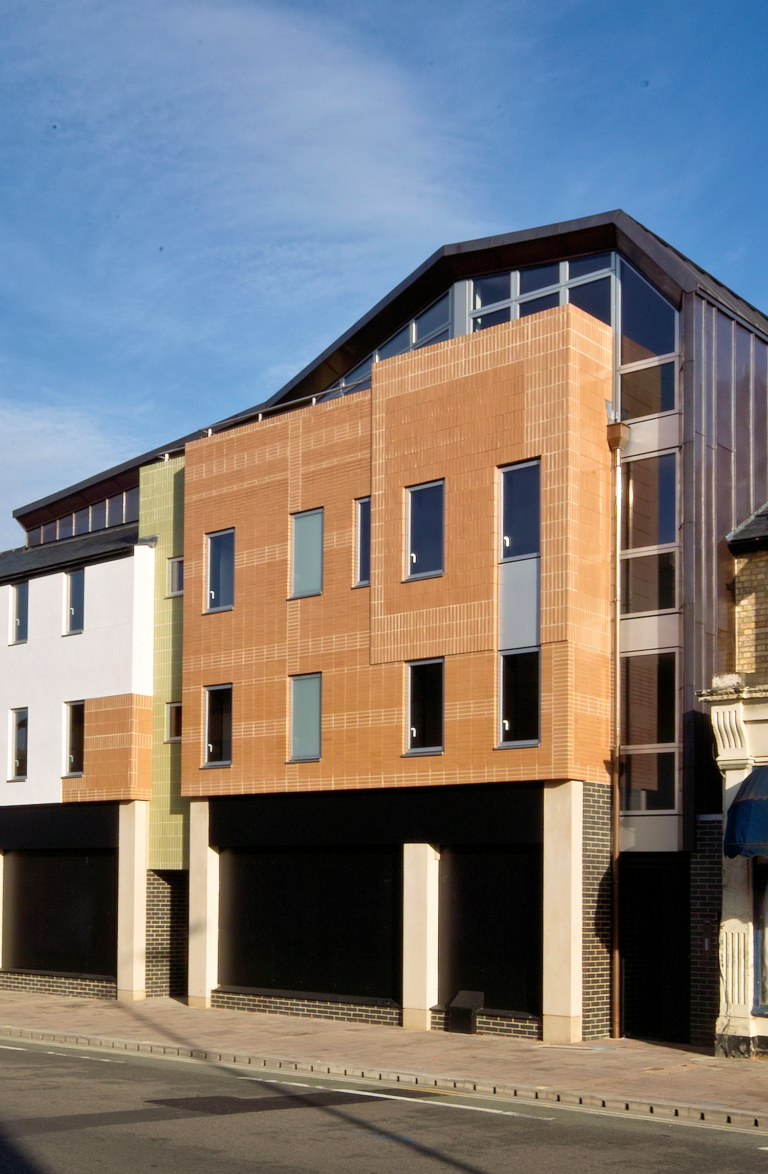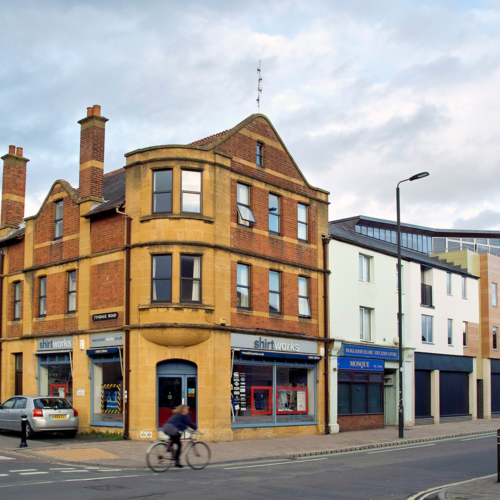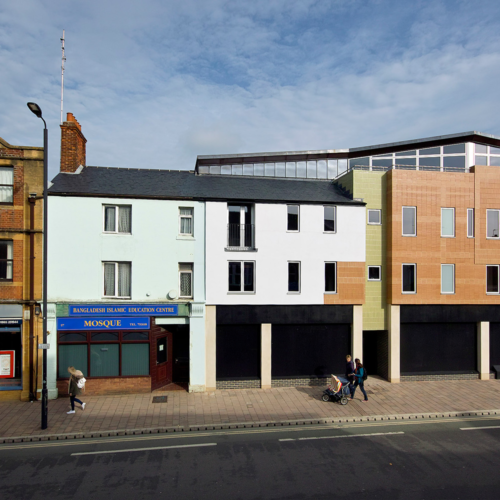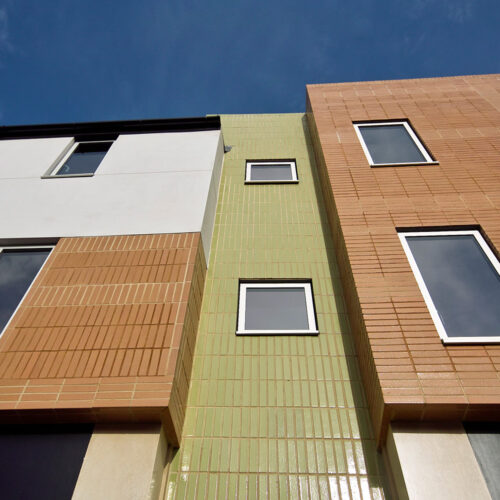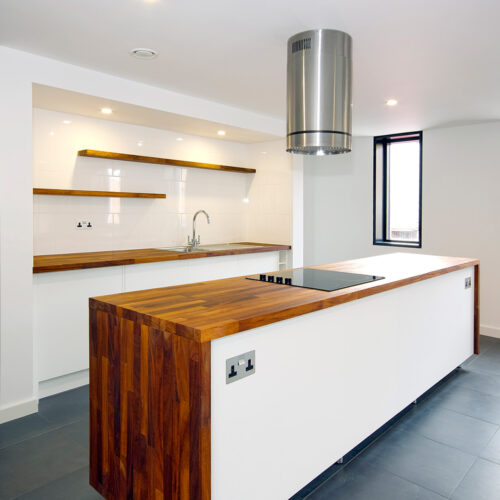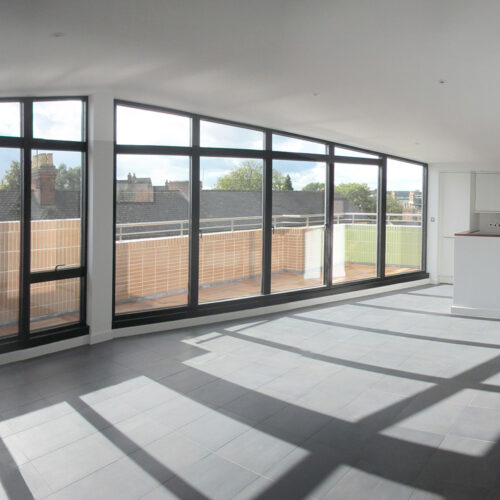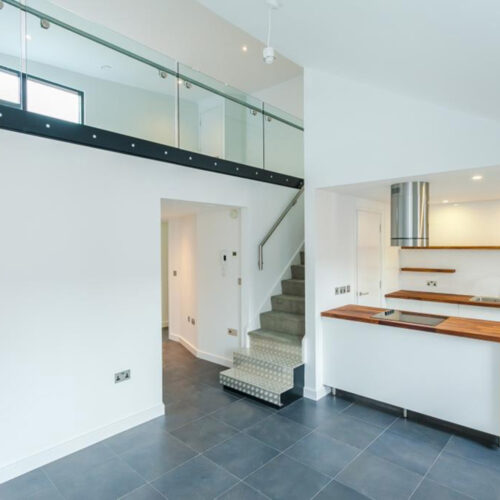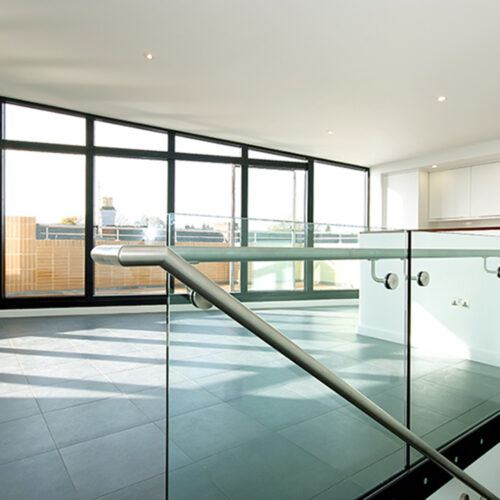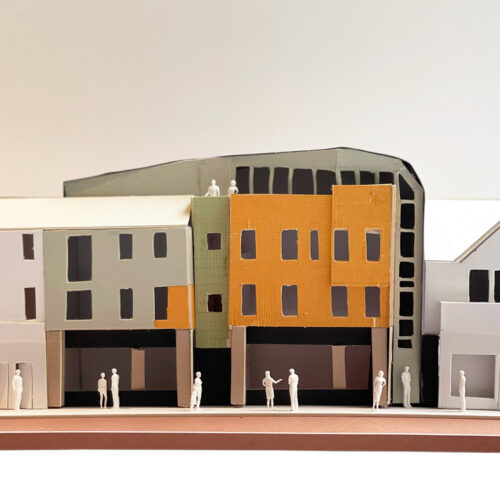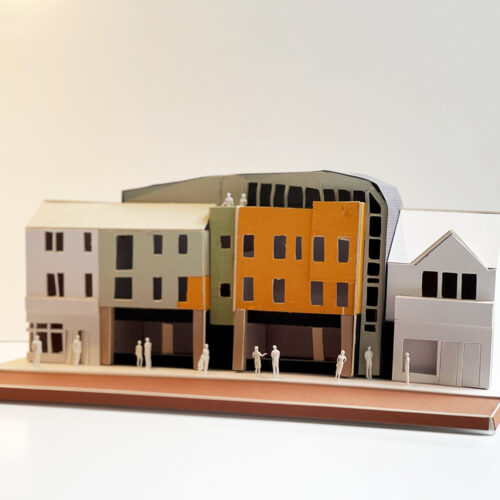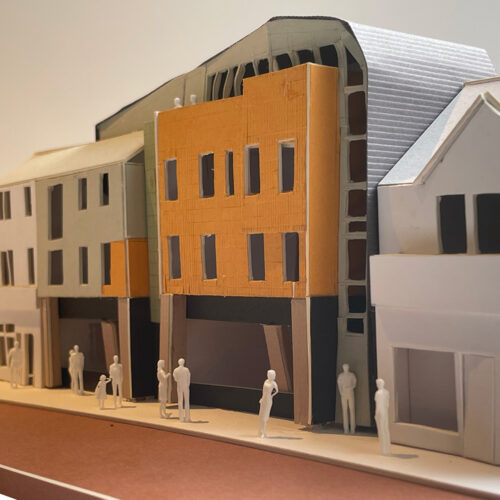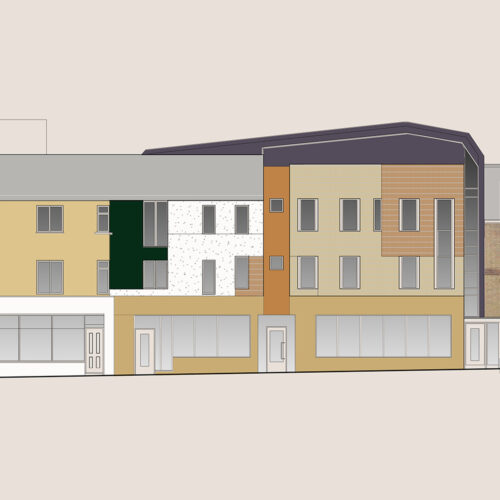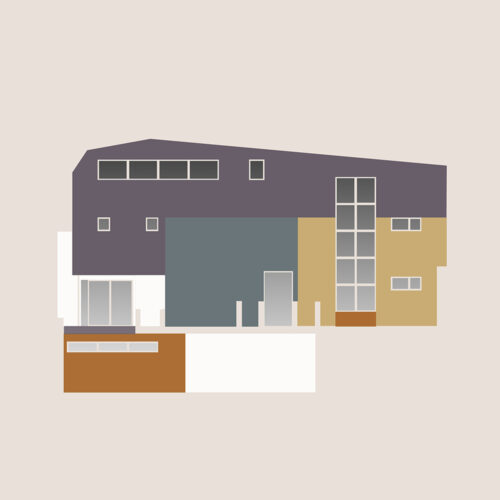Cowley Road, Oxford
Commercial and Residential (2013)
More than any other part of Oxford, Cowley Road has responded to and reflects the cultural and commercial demands inflicted on a city. In the process of adaption, the original Victorian and Georgian buildings have been heavily reworked many times over, making way for a hybrid of building types and commercial opportunities. This is in direct contrast to the historic and conservative preservation of other parts of Oxford. The project aims to reflect this dichotomy.
The development consists of two ground floor retail tenancies, basement storage, one studio, two 2-bed and two 3-bed apartments, all having private terraces and access to a communal courtyard.
The building has been designed as a specific response to the immediate and wider context of Cowley Road. It also includes design features that enhance its activity as an apartment and retail building in an urban location. The proposal draws upon various existing elements to present a truly contextual response. The familiar is used to create the unfamiliar – a contemporary building. The immediately adjacent buildings have been integrated into the scheme by responding to the facades. The façade of No 59 is extended across the new building providing a continuous element, the proposed building is staggered to marry into the animated façade of no 65 Cowley Road. The introduction of the set-back upper level is an understated way to give interest to the building beyond just filing in the terraced row.
The proposal is not a neutral building; it makes a positive and progressive contribution to Cowley Road by engaging with it.
The rear elevation of the front block is informed by the ad hoc and chaotic nature of the existing condition incorporating the old warehouse building to the rear of the site. A central first floor terrace separates these flats from the remaining apartments in the street building.
