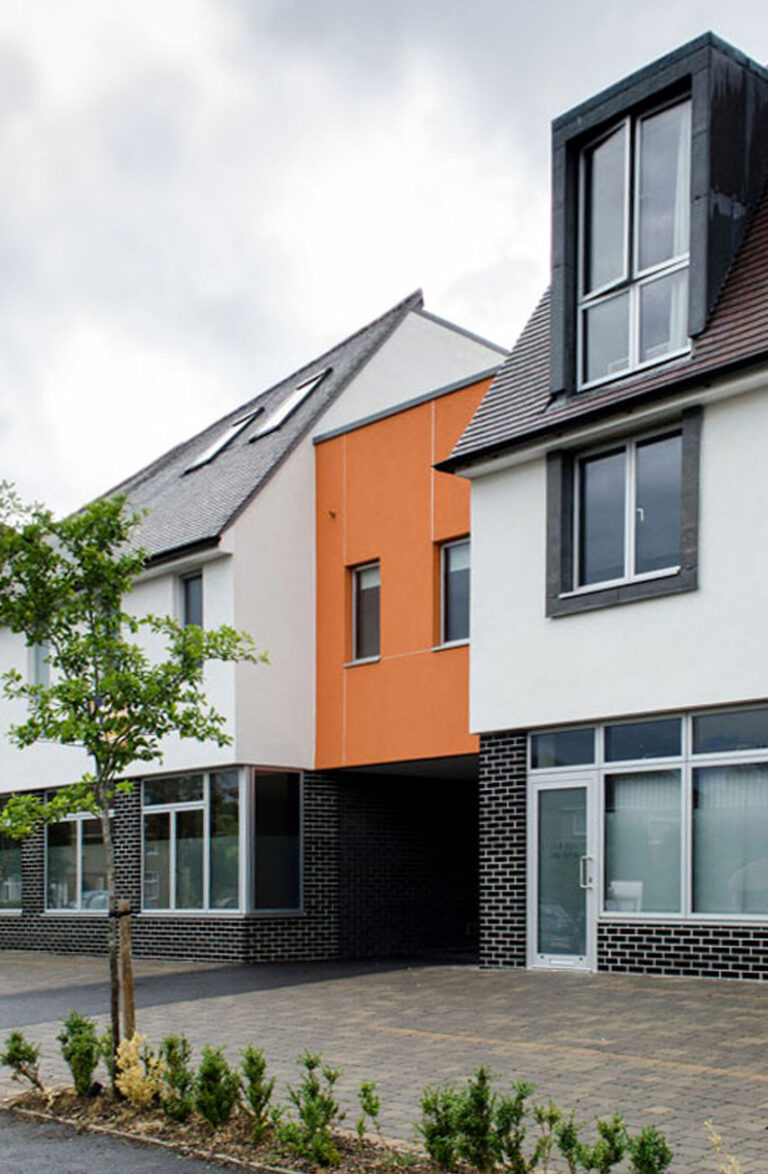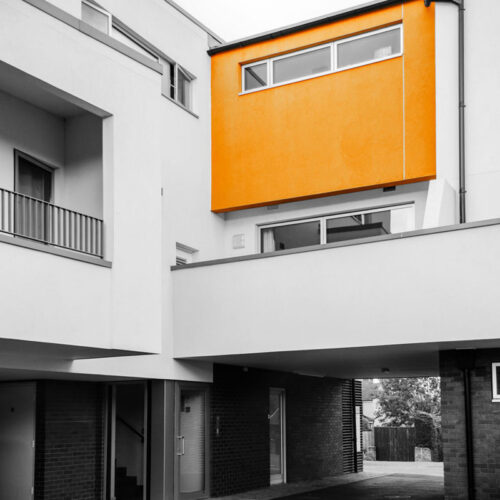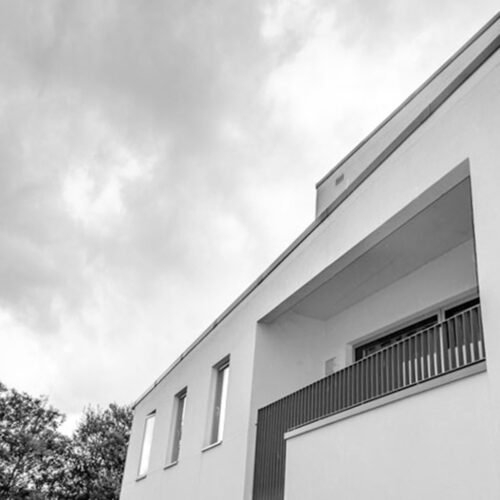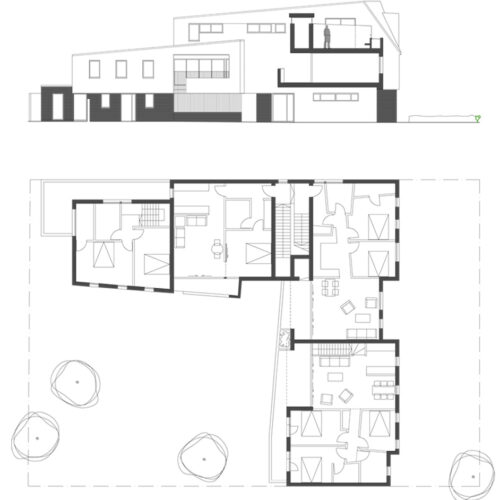Residential
Claire Court. Downside, Oxford
Mixed Use Development
The requirement for this development was to maximise the potential of the site by providing apartments and commercial premises. For the proposal to be successful it was important to strike a balance between the site’s development potential and a design that contributes positively to the area. The result is an eclectic response that takes references from the adjacent buildings and surrounding context.
The proposal responds to its end-of-block location at the heart of the Risinghurst community. The adjacent building form is extruded in our design to fill in the site frontage to Downside Road. To reduce the impact of a continuous building, the frontage it is split into two parts; a façade recess and carriage way below which provides the separation. Another deviation from the extruded form is the twisting of the roof element. This distortion interrupts and challenges the existing building typology.
The design also seeks to address the public realm to the front of the site. By establishing a framework for the use of the forecourt space, the proposal acts as a protagonist for the enhancement of the wider area.




