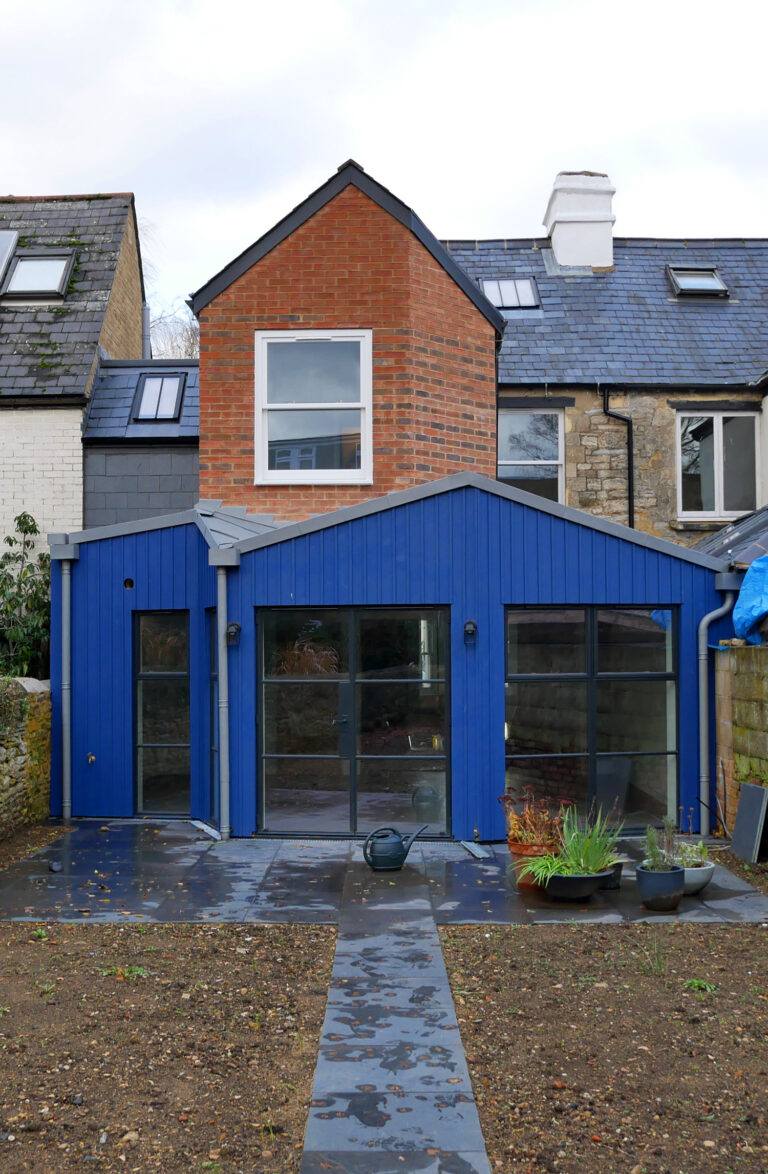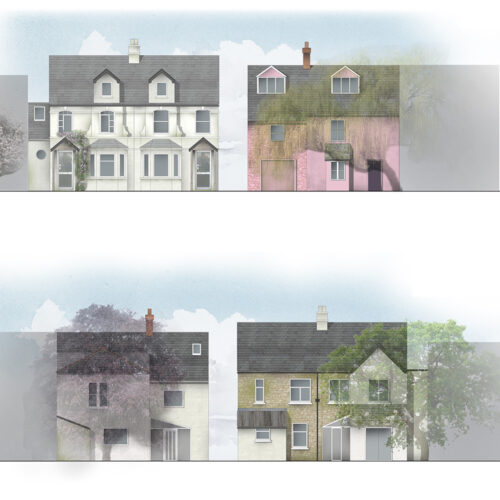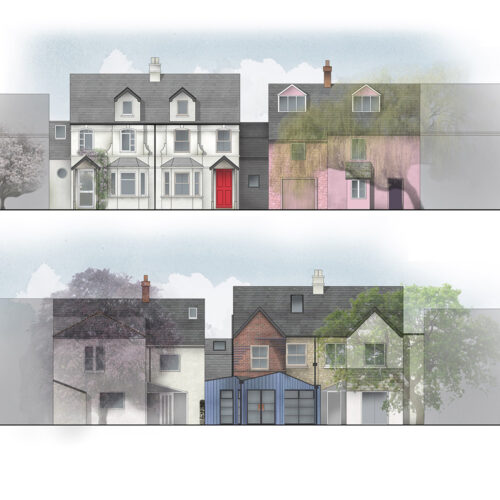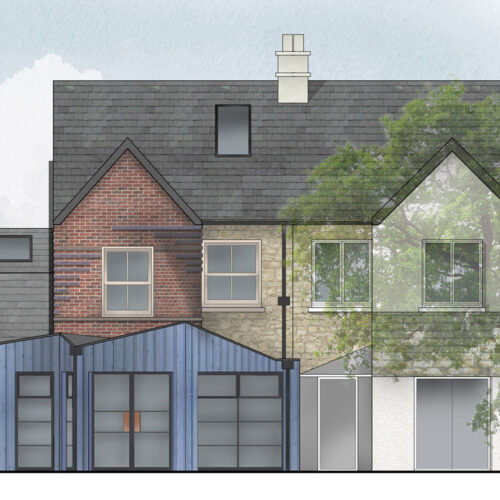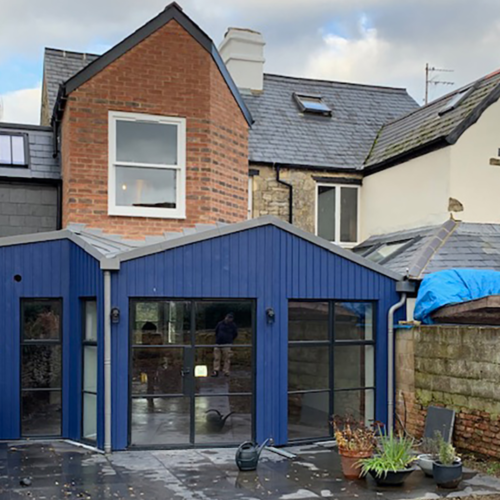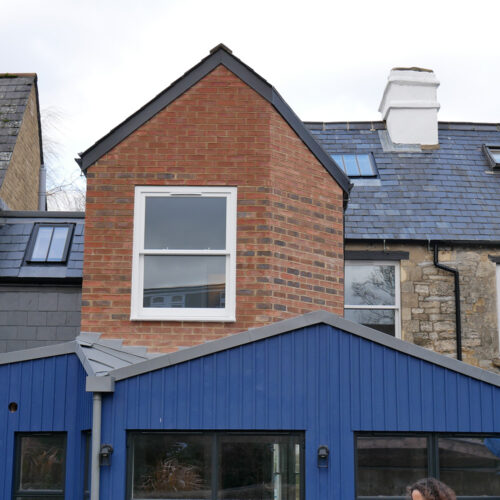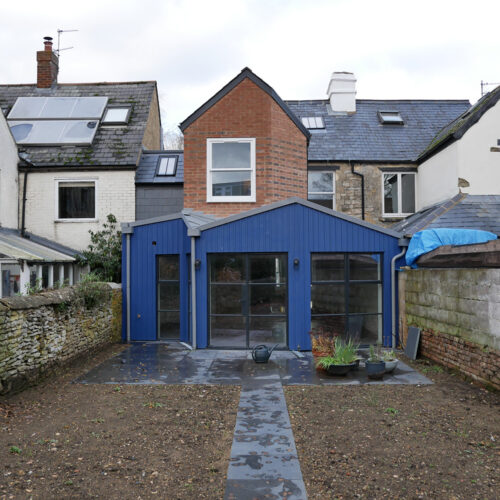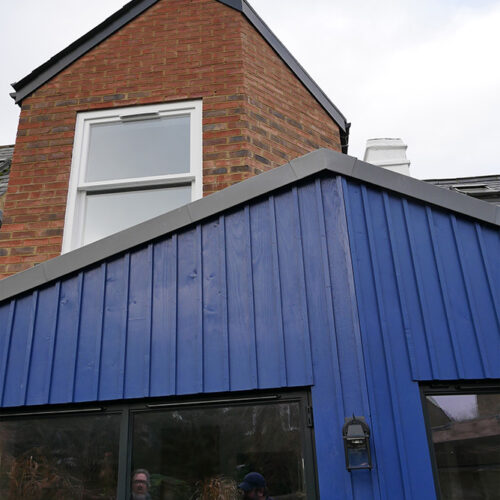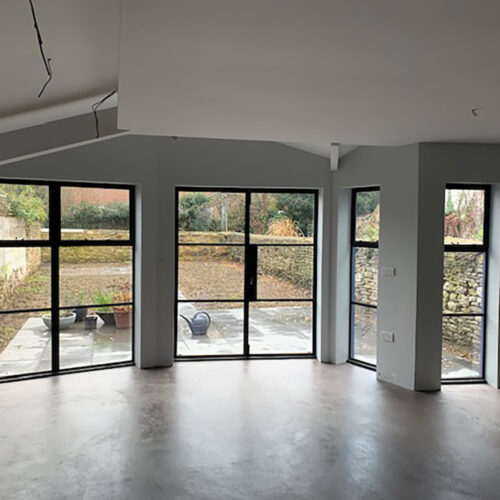Residential
Godstow Road
House Extension
The project involves the reconfiguration including refurbishment of the existing house into a modern family home, featuring 4 bedrooms, 2 bathrooms, utility space and a large open living/kitchen area on the ground floor. Further to this the front and rear garden will be landscaped including a small area of hard standing to park cars and a store for bikes and bins.
The context consists of a very eclectic array of house styles from different architectural periods. Although most have undergone extension and changes over the years, they appear from Godstow Road as a continuous row of dwellings with the bricolage of styles adding to the charm. This appearance also applies to the rear elevations, however the extent of the extensions and additions are more significant with the rear additions to No 89 and 91 being noticeably large.
