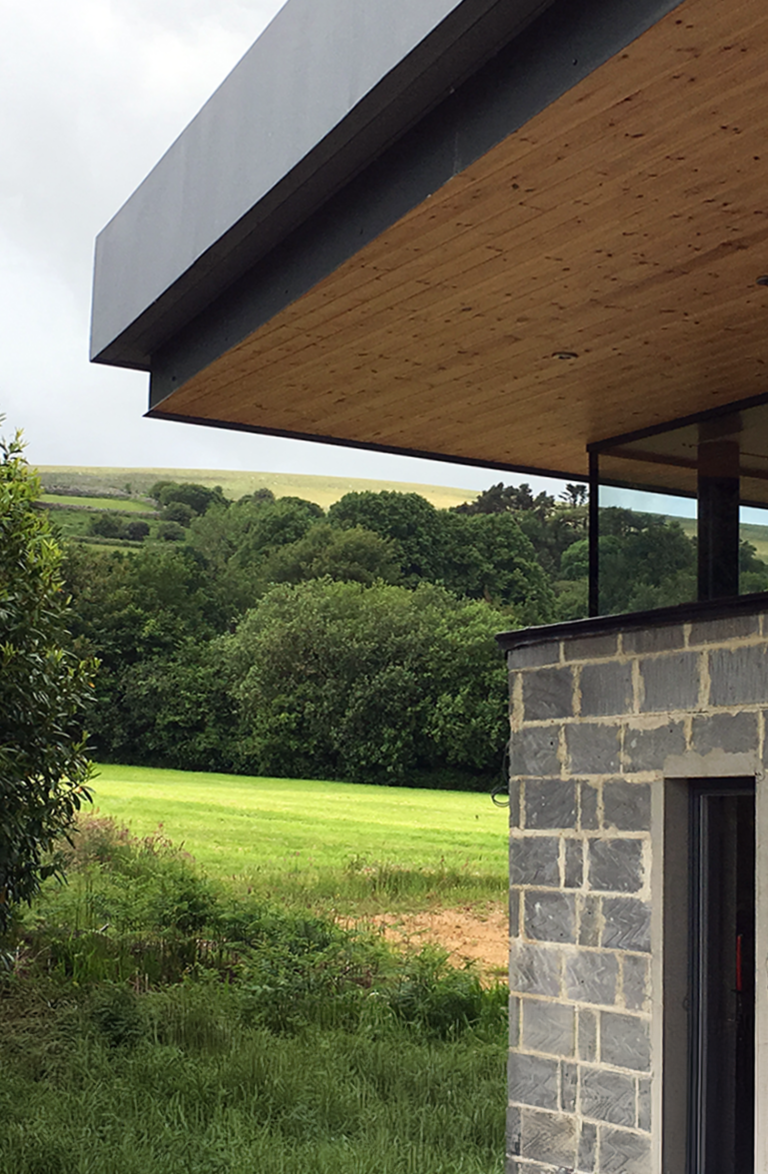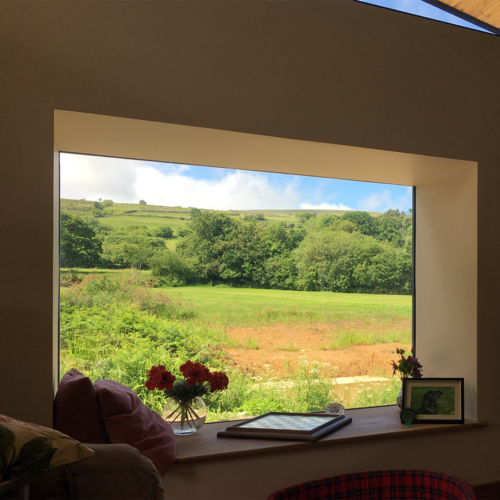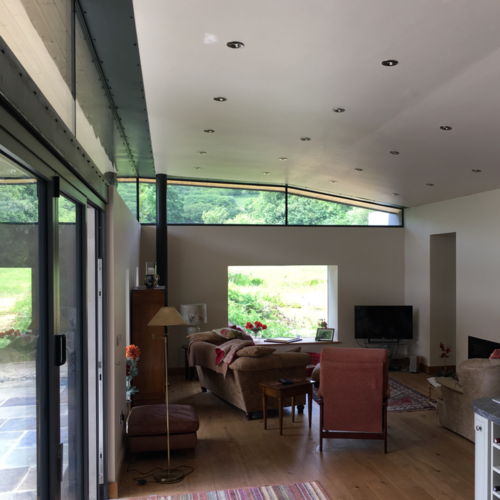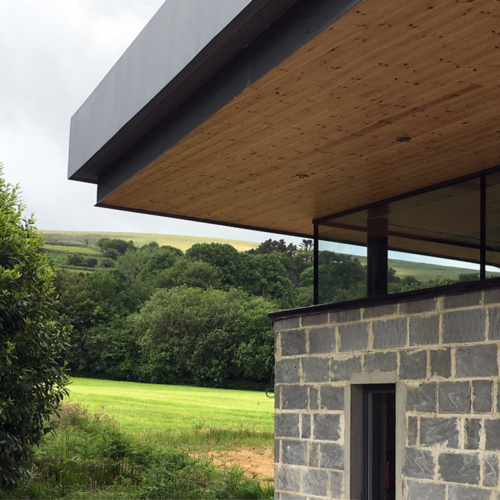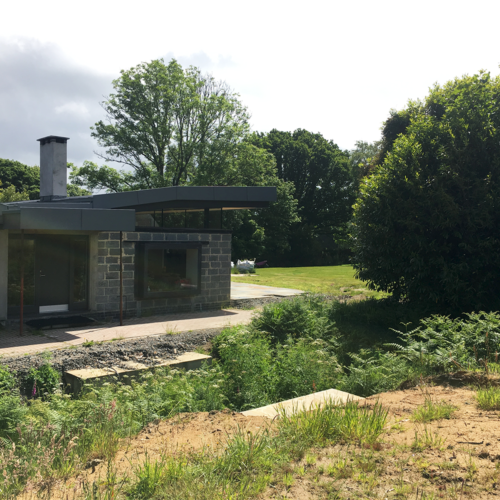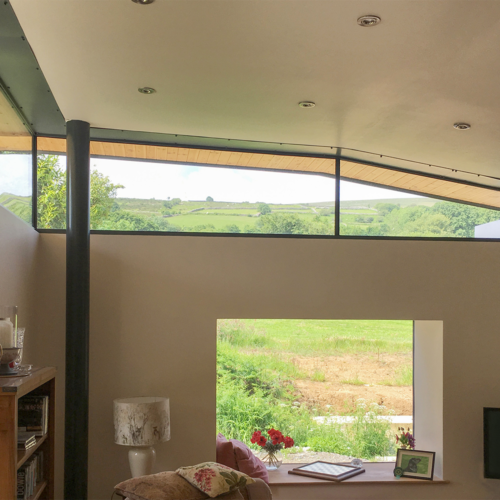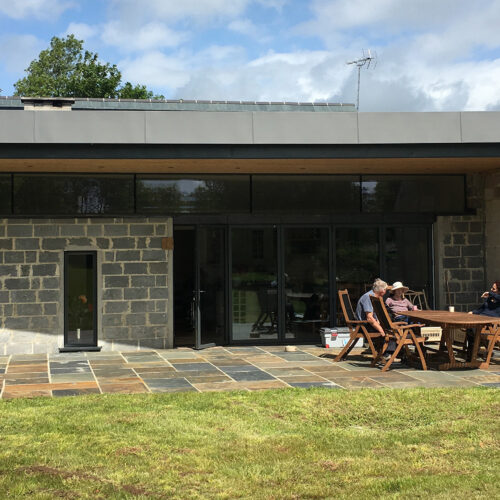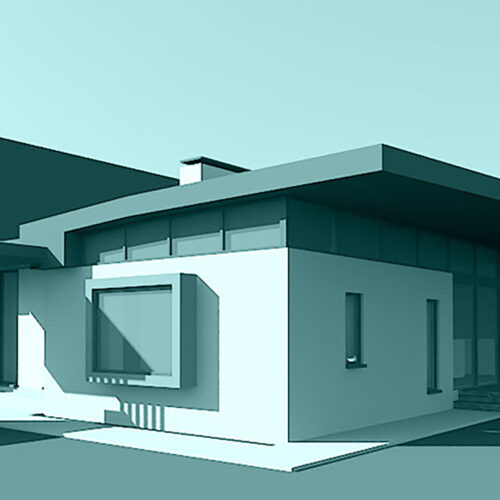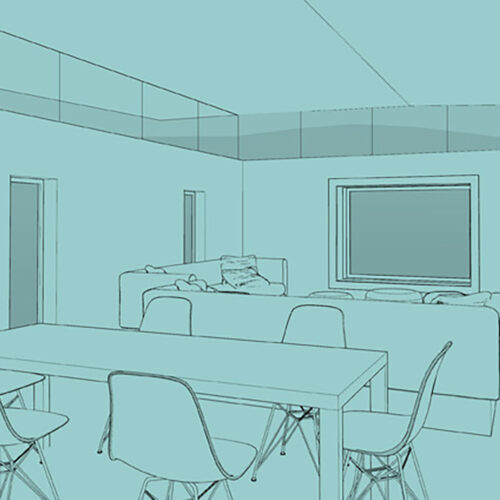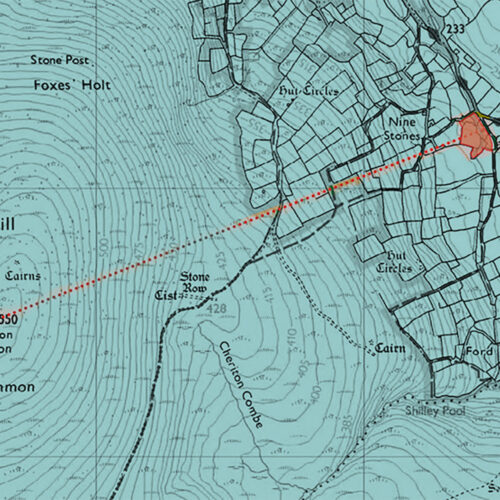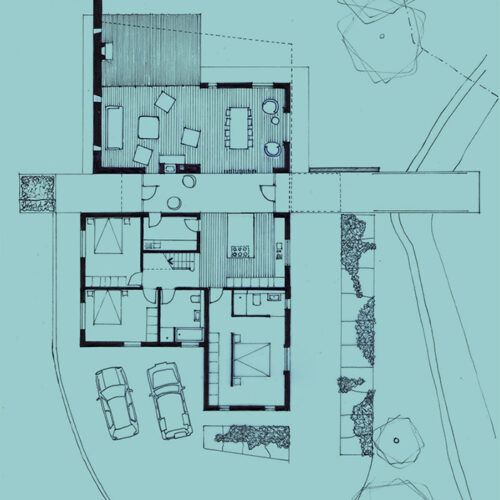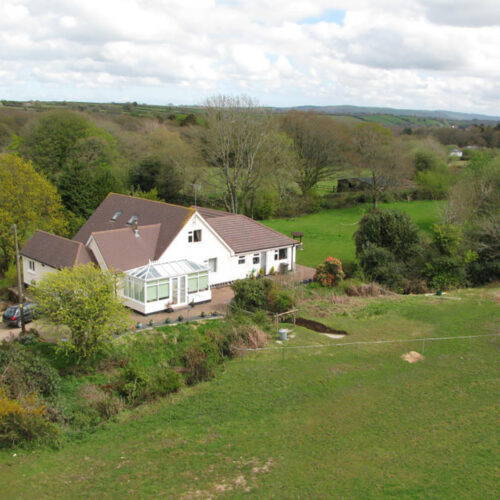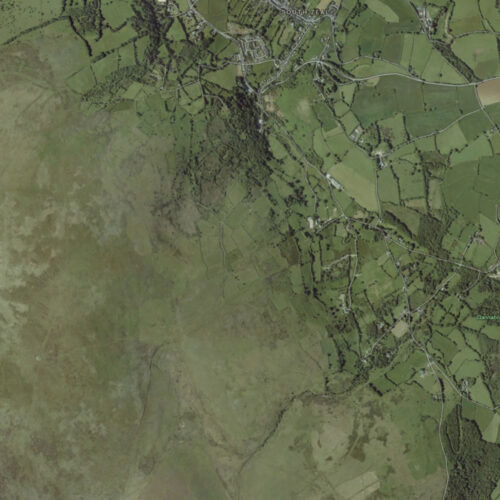Residential
Hedgeways, Dartmoor National Park
Residential Extension (2014)
Having investigated the reconfiguration and remodelling of the existing detached chalet bungalow the intention is to create a quality, energy efficient home which is open, spacious, and responds to its special location.
Located on the edge of the moor and with no apparent relationship with the site, the existing house is isolated and at odds with the setting.
The site has a clear sweeping view of Cosdon Hill, a mighty hill which at one time was thought to be the highest point on Dartmoor, however the house does nothing presently to observe this. To maximise the connection between the site and dwelling, a detailed study was carried out identifying the site aspects and in particular the view of the hill.
The design principles that have been established for the project have focused on giving order to a confused building, and structuring the spaces in a more practical manner. A new axis through the building separates public and private function and links its geometry through to the Cosdon Hill. A new floating roof element is proposed to the opened up living area and provide panoramic views. Retained elevations facing the south and west will be opened up to give specific framed views of the moorland beyond.
The design intends to utilise as much of the existing building footprint as possible, whilst opting to remove unnecessary and confusing elements such as the conservatory on the west façade and the awkward kitchen extension on the north façade. The south facing portion of the bungalow is simplified, by removing a number of cluttered internal walls, and opening up the internal spaces to make best use of the views and natural light. Located in the open plan layout are the main living and kitchen spaces which wrapping around the building and connect the internal spaces with the southern and western views of the moor.
