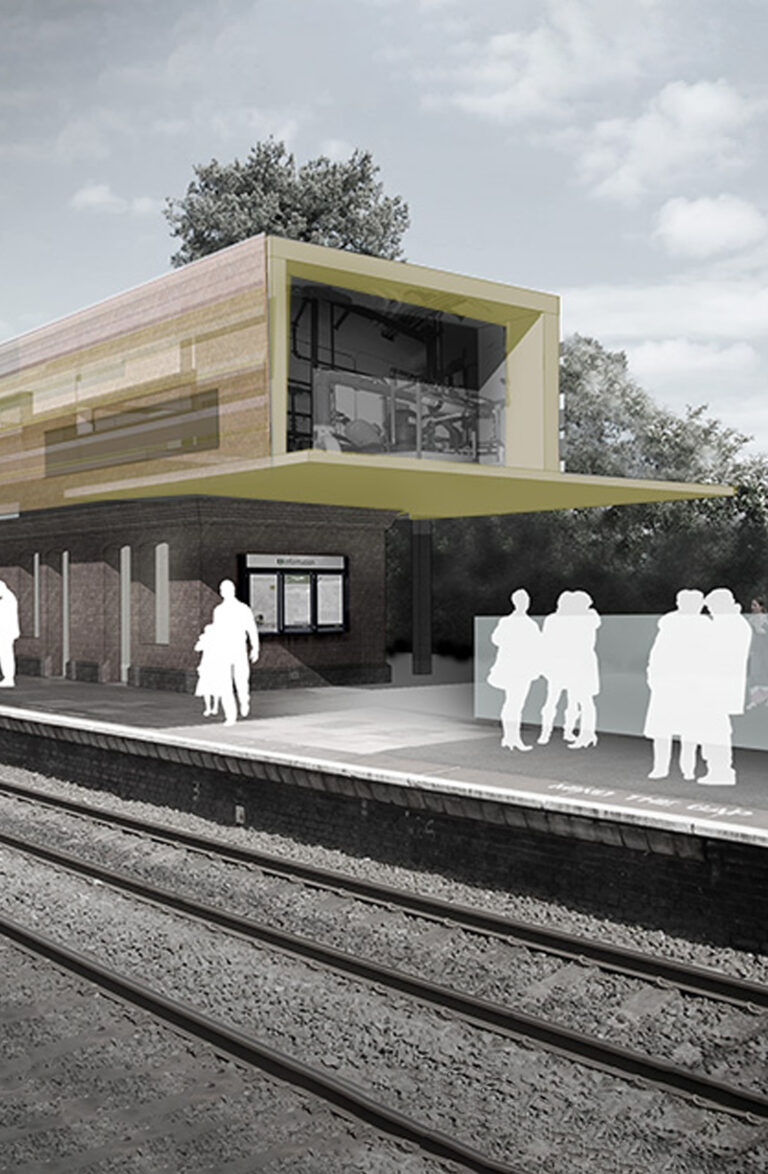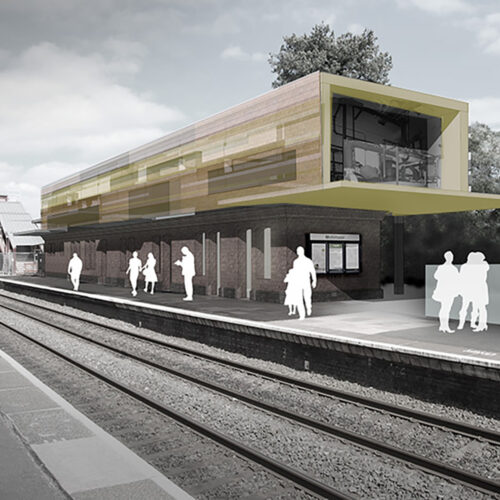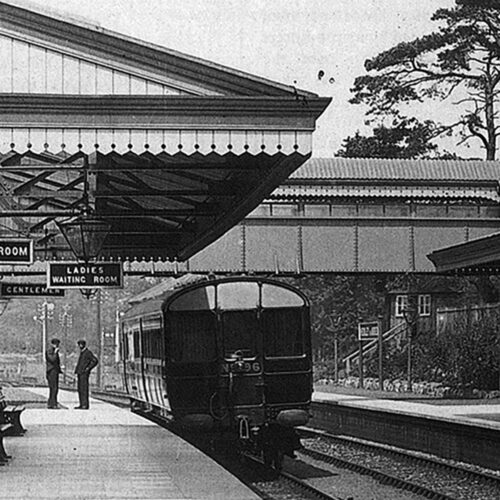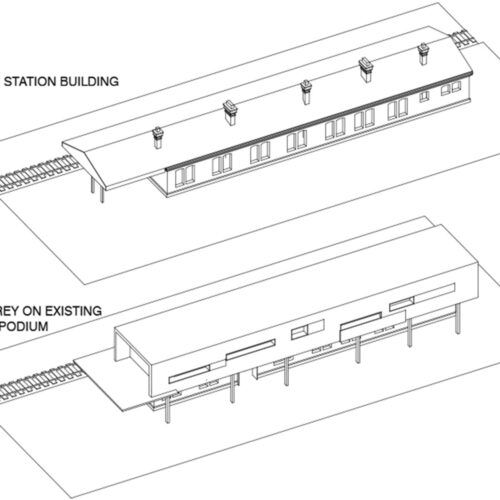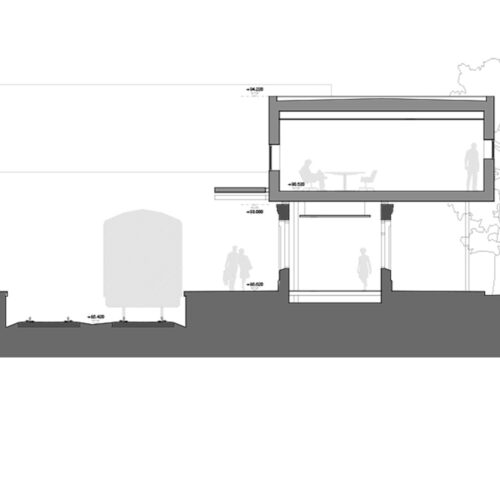Henley Station Building
Adaptive Reuse And Extension To Form Office Space (2014)
The concept for the new use of the station presents the existing Victorian brick facades as a podium. The undercroft provides shelter and a new public space as a buffer between building and parking area. The shell of the existing building is restored and houses the supporting uses associated with a new open plan office above.
The new office level is lifted away from the distraction at platform and parking level and in doing so benefits the interior spaces with improved natural daylight and aspect. The new storey is conceived as an object in motion, contrasting to the enduring brick plinth below. The new rooftop element will be clad in a translucent material to provide a contrast and strengthen the redbrick base.
