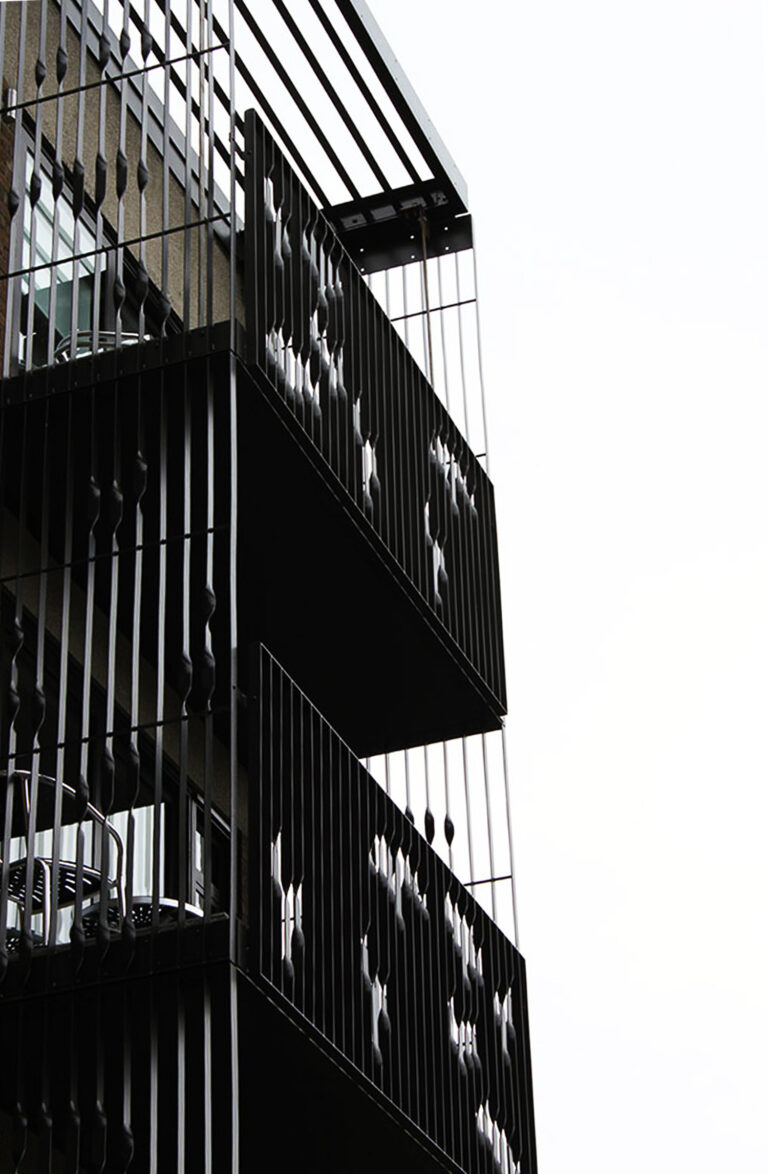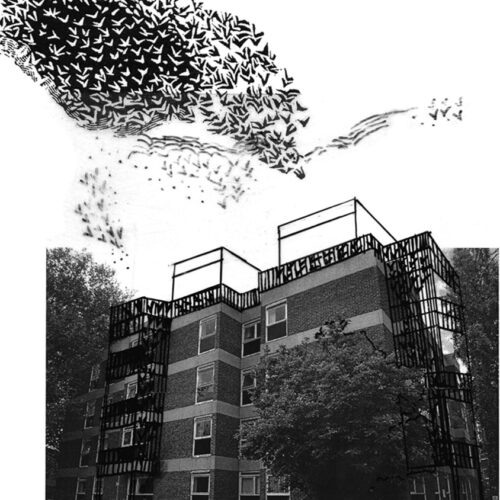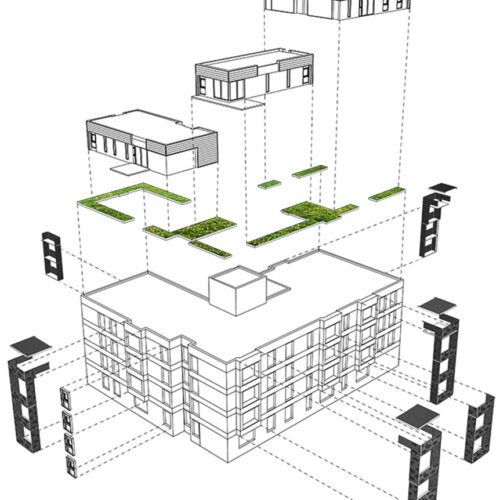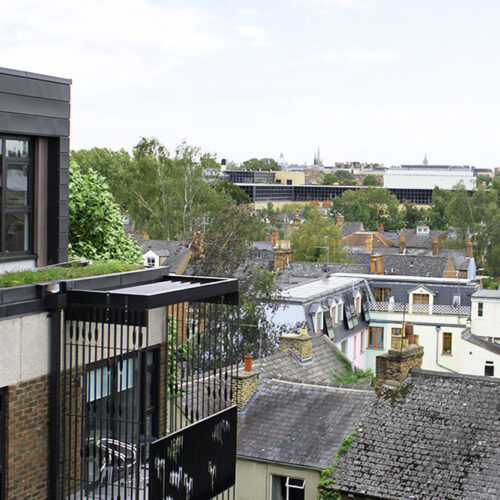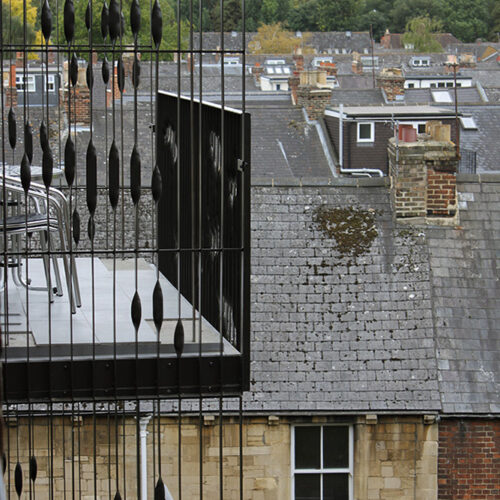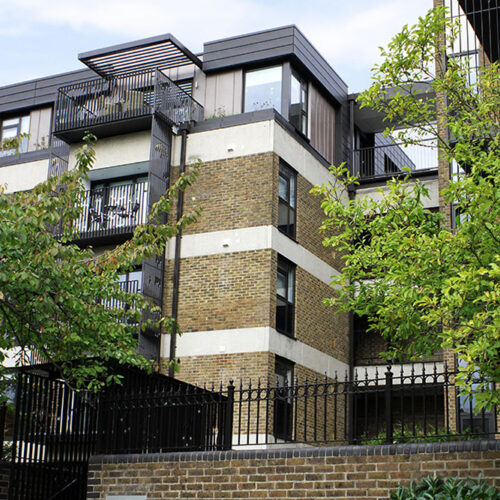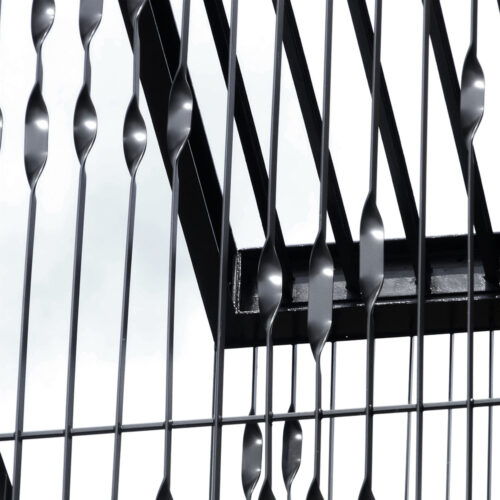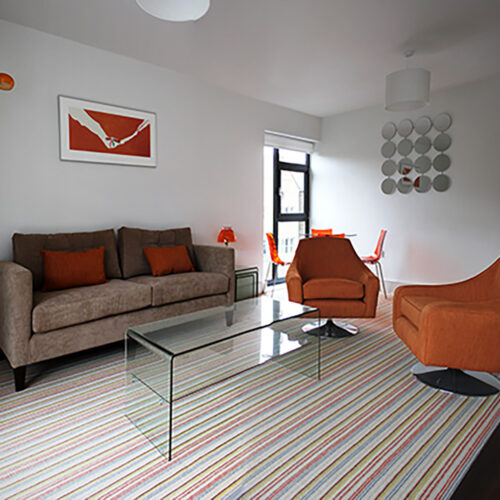Residential
Juxon House, Oxford
Apartment Building (2011)
Invited Competition – Placed 1st
“Juxon Street was one of the little streets of terraced brick houses that ran down to the canal: the homes of labourers, workers at the Press or the Eagle Ironworks behind the street, watermen and their families. Beyond the canal, the open expanse of Port Meadow stretched almost as far as the hills and woods of White Ham, and Lyra could hear the cry of some night bird out on the distant river.”(Philip Pullman, Lyra’s Oxford, Oxford, New York; David Pickling Books, 2003, p. 33.)
Our proposed design for Juxon House (formerly Castle Mill House Phase 1) gives the existing building a modern face-lift by adding decorative balcony elements to the façades of the building and a series of penthouse pavilions to the rooftop.
The proposal also includes the refurbishment of the existing 23 flats to improve the level of amenity, services and layout.
The addition of decorative balcony elements aims to update the exterior appearance of the building to give it a revitalised appearance as well as add open space amenity to the existing apartments. These decorative elements are conceived as finely detailed, steel structures that make reference to the ironwork produced by the previously adjacent Lucy’s Eagle Ironworks. This link is important in connecting the building historically with the site and context. The detailing in the balcony aims to celebrate decorative lacework and soften what is otherwise a severe brick and concrete building. The decorative elements also help to break down the mass of the existing building by interrupting the strong horizontal pre-cast concrete panels that mask the building structure.
The proposal adds a series of penthouse pavilions to the existing flat roof. Deliberately set back from the edge of the building perimeter and broken into separate buildings so as to reduce their visual impact on the street, the pavilions are designed to offer contemporary living with Oxford church spire views. Each penthouse pavilion sits within a roof top wild flower meadow and has its own terrace offering a unique living experience in Oxford. The elevations of the pavilions respond to the geometry used to order the façade. This allows the additional level to blend into the building. Differences between old and new are deliberately blurred. This successfully draws the new building elements into one cohesive looking building.
