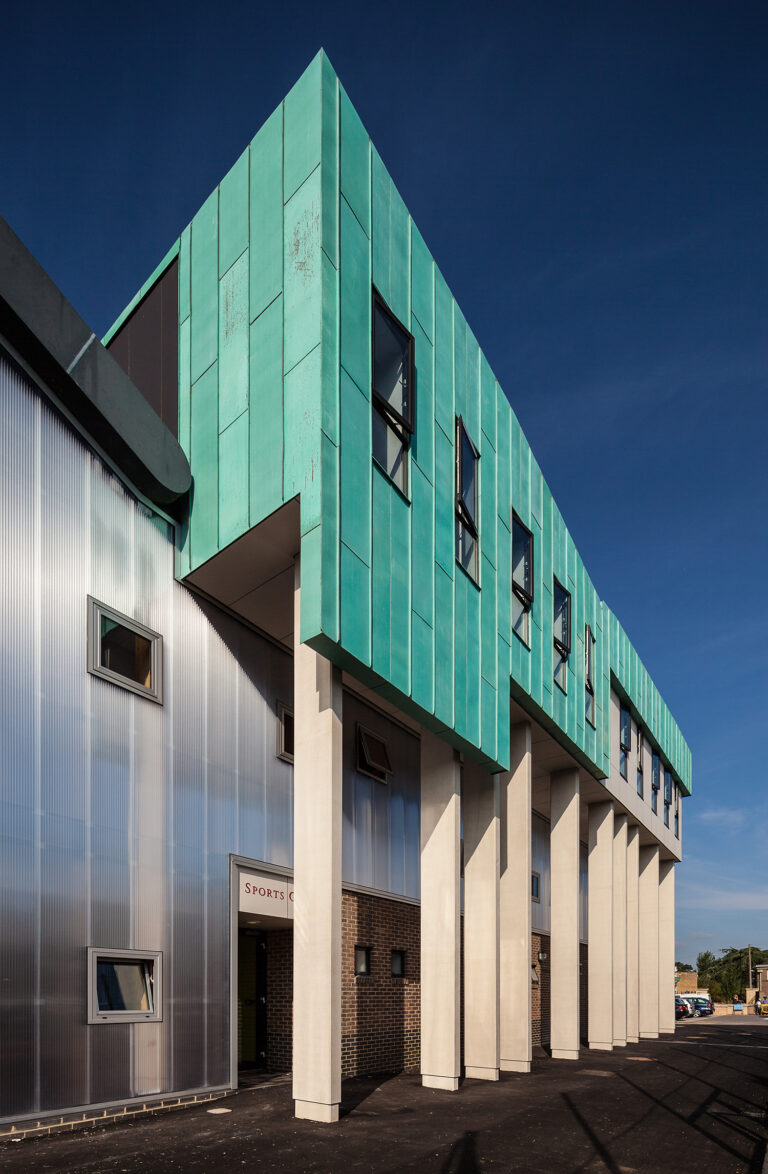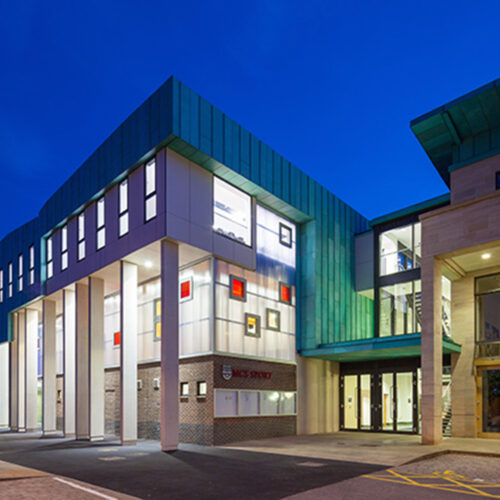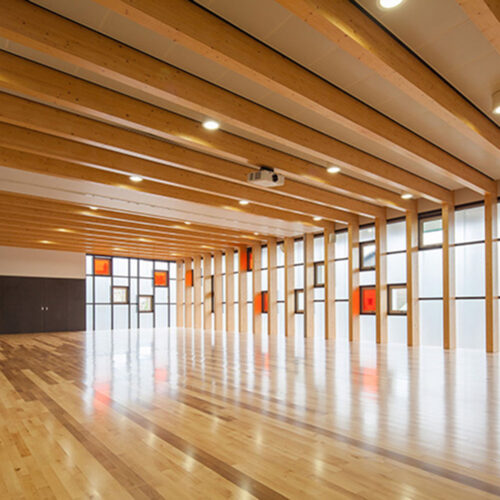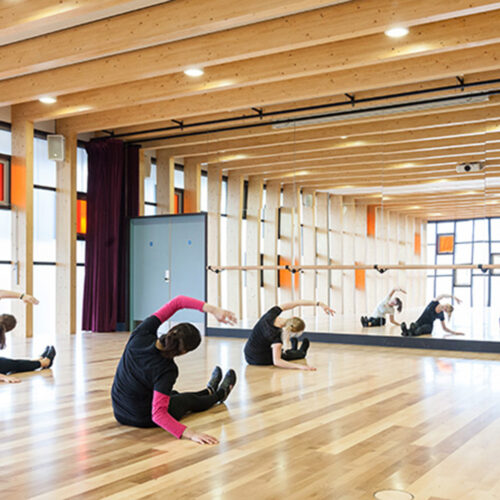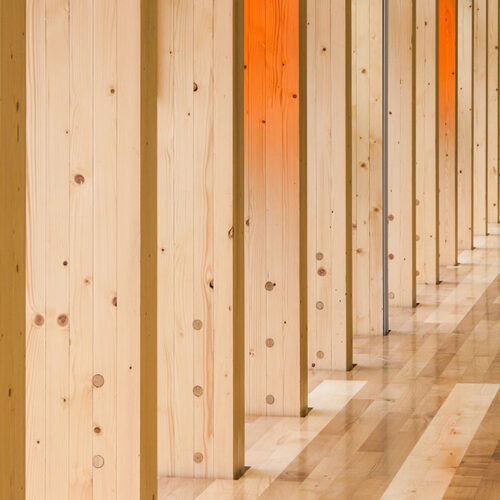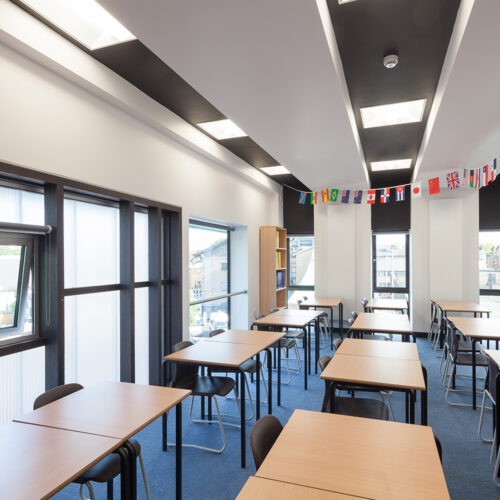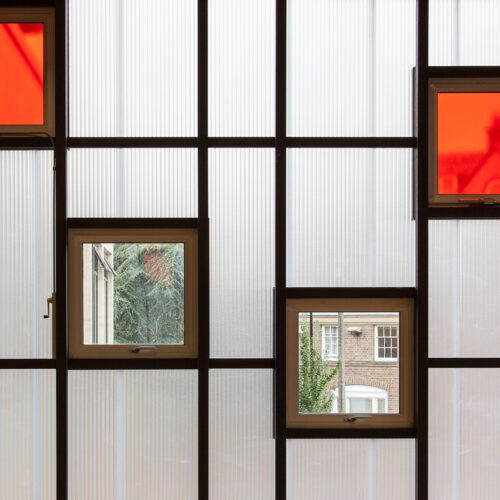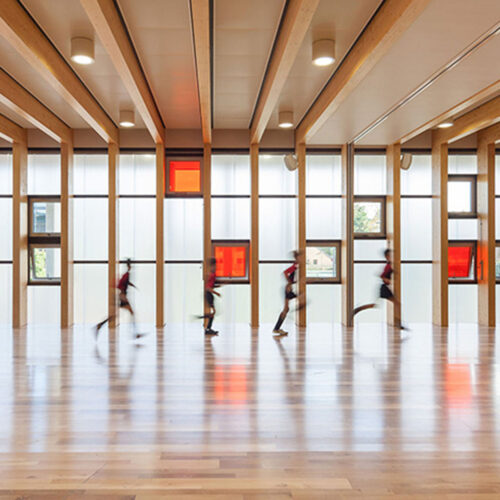Magdalen College School, Oxford - Sports Hall
Multi-Function Sports Hall
Nestled between three generations of school buildings this two-storey roof top extension includes a multi-purpose Sports Hall, classroom and support facilities.
The site is located at the intersection of a significant number of buildings which use different forms, materials and styles. This juxtaposition resulted in a design response that is a complex site sensitive solution. In having conversations with the adjacent buildings, the proposal is familiar yet distinctly original and engaging. The school campus consists of an eclectic range of academic institutional buildings. By linking the buildings together, the proposal promotes continuity and uniformity.
Materials have been selected in response to the immediate context. These include copper rainscreen cladding to the upper level, white sandblasted columns to the colonnade and translucent cladding to compliment the large glazed facade of the neighbouring link and dining hall. Lightweight timber construction was used for the primary structure. This is expressed as a series of ribs that dominate the interior hall space which are visible from the outside.
The exaggerated colonnade of the adjoining new building is stretched across to extend into a continuous walkway. The mass of the upper level is articulated with a significant material change. The relief of the copper cladding is set against stone coloured cladding panels. The new Sport Hall is recessed from the colonnade and clad entirely in translucent panels to provide a blurred screen to the activities beyond. In doing this, the hall becomes interactive by displaying the activities within and engaging with the school outside.
