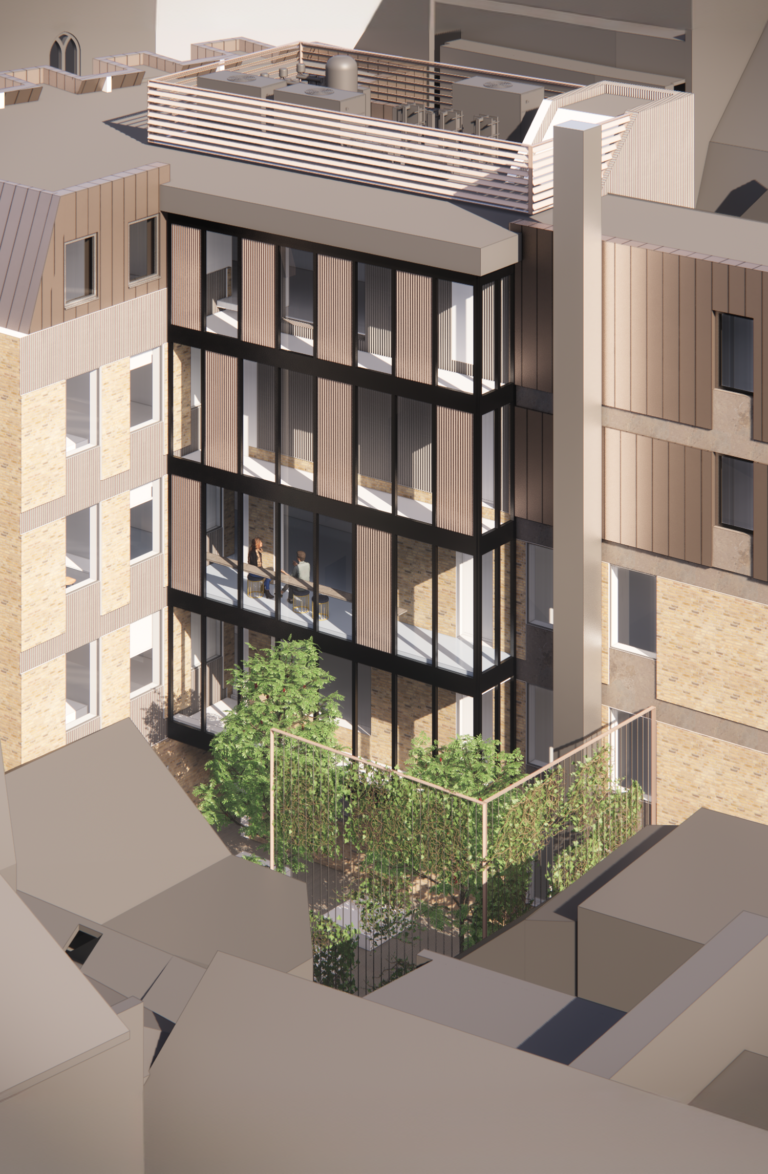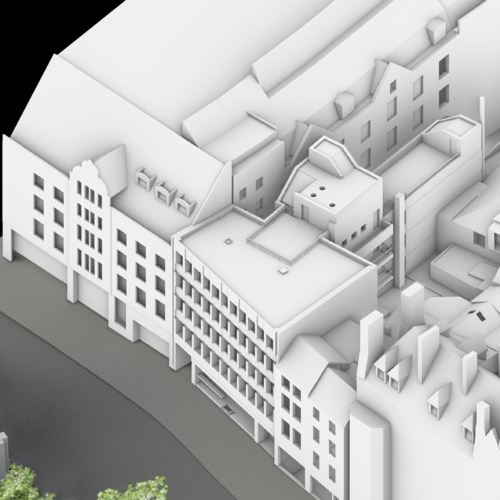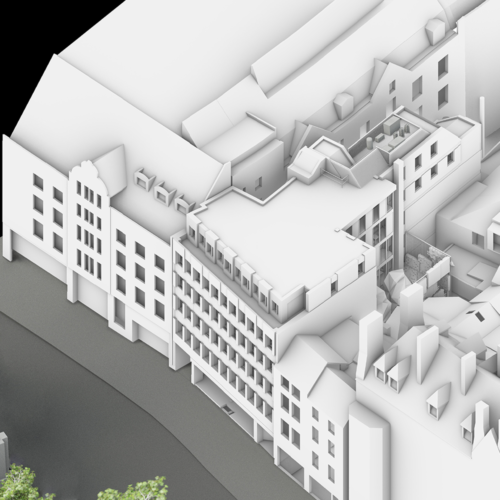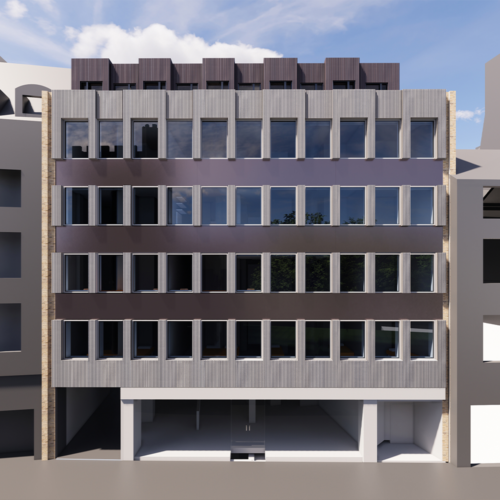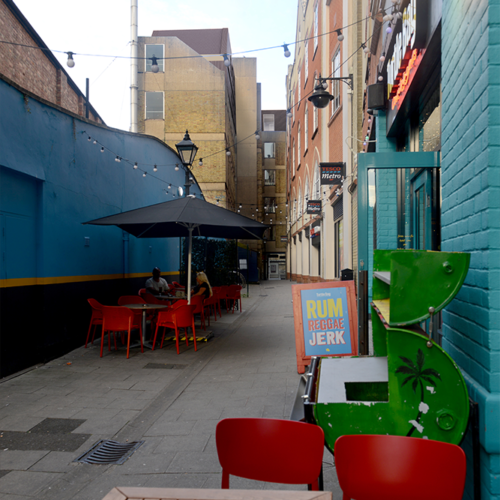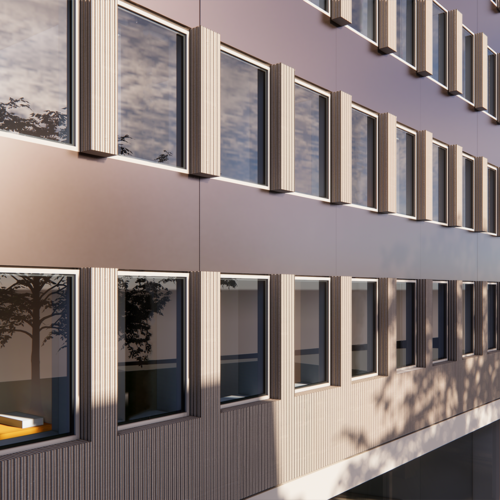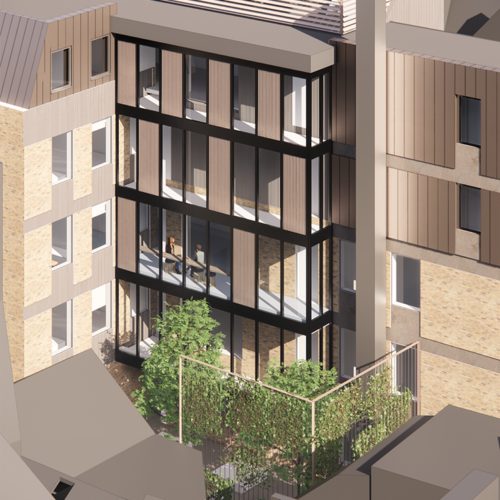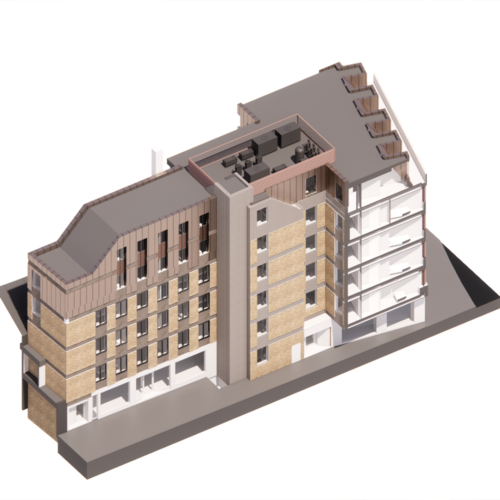Oxenford House, Oxford
Student Accommodation & Office Schemes
Student Accommodation:
The project reconfigures and extends the ‘Brutalist’ Oxenford House to provide ensuite student bedrooms while retaining the basement and ground floor uses. It converts the 1st – 4th floors of the main building and builds an additional floor above the front of the building and almost two full floors at the back (the 5th floor steps back providing 3 bedrooms at the rear). The accommodation provides a total of 55 no. single ensuite rooms including an assisted care suite comprising fully accessible single study bedroom with bathroom and carers room.
The building in its current form was designed by Fitzroy Robinson and Partners and built in 1965-66 and is one of the few remaining examples of mid-20th Century design in the city centre.
Oxenford House is not listed but sits within the Central (University and City) Conservation Area on Magdalen Street. It is in a pivotal location at the north end of Cornmarket, Oxford’s main pedestrianised shopping street, and at the south end of St Giles’. Oxenford House sits between the now vacant Debenhams at nos. 1-9 and the entrance to the Odeon cinema at no. 17 which was built in 1922-24 and is Grade 2 listed. The Grade 2 Randolph Hotel built in 1870 sits beyond this with the main entrance on Beaumont Street. On the east side of Magdalen Street is the late 13th century Grade 1 listed Church of St Mary Magdalen and its churchyard. The west tower, which is directly opposite Oxenford House, was rebuilt early in the 16th century and is a significant focus for Oxenford House particularly on the upper floors.
Office:
The project reconfigures and extends the ‘Brutalist’ Oxenford House to provide city centre office accommodation while retaining the basement and ground floor uses. It converts the 1st – 4th floors of the main building and builds an additional floor above the front of the building and almost two full floors at the back.
The project aims to:
Bring a significant city centre building back into meaningful and commercially successful use.
Provide high-quality city centre office space.
Improve Friars walk as a hidden gem in Oxford.
Retain the basement nightclub as a night-time amenity.
Retain ground floor food outlet.
Improve visual amenity of the central podium.
Retain the embodied carbon in the existing building and create a design that is energy-efficient and sustainable.
The building in its current form was designed by Fitzroy Robinson and Partners and built in 1965-66 and is one of the few remaining examples of mid-20th Century design in the city centre.
Oxenford House is not listed but sits within the Central (University and City) Conservation Area on Magdalen Street. It is in a pivotal location at the north end of Cornmarket, Oxford’s main pedestrianised shopping street, and at the south end of St Giles’. Oxenford House sits between the now vacant Debenhams at nos. 1-9 and the entrance to the Odeon cinema at no. 17 which was built in 1922-24 and is Grade 2 listed. The Grade 2 Randolph Hotel built in 1870 sits beyond this with the main entrance on Beaumont Street. On the east side of Magdalen Street is the late 13th century Grade 1 listed Church of St Mary Magdalen and its churchyard. The west tower, which is directly opposite Oxenford House, was rebuilt early in the 16th century and is a significant focus for Oxenford House particularly on the upper floors.
