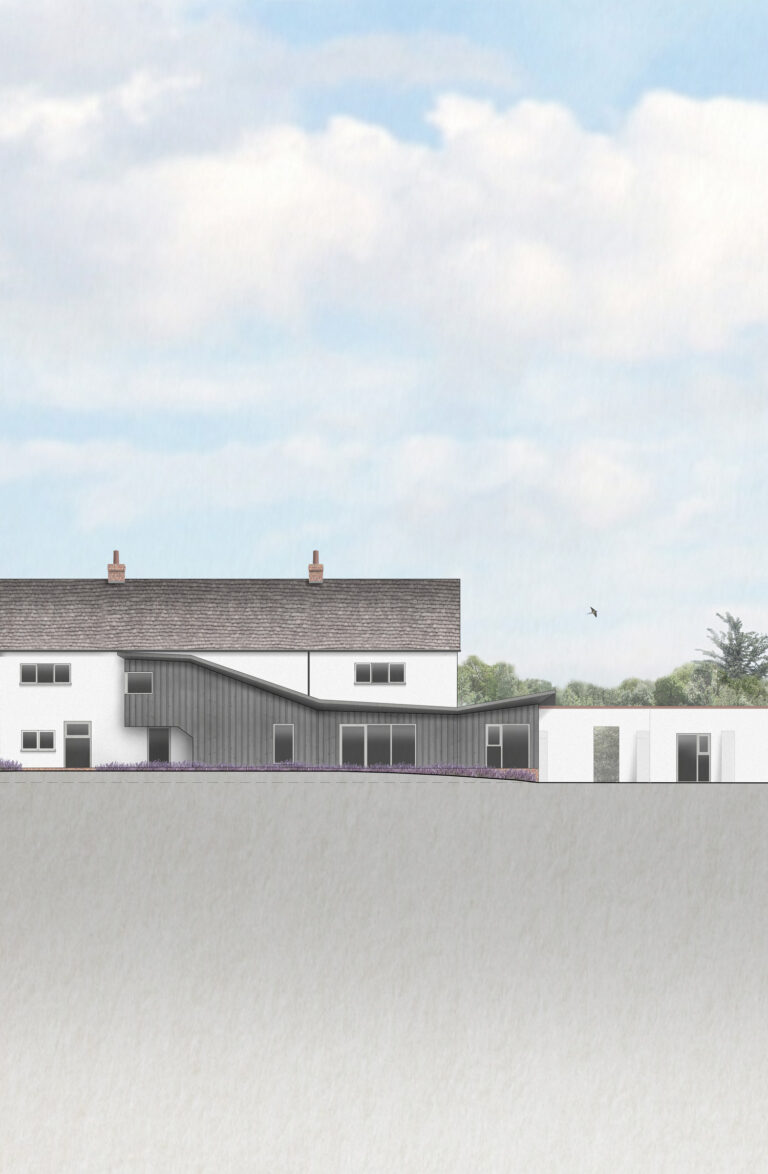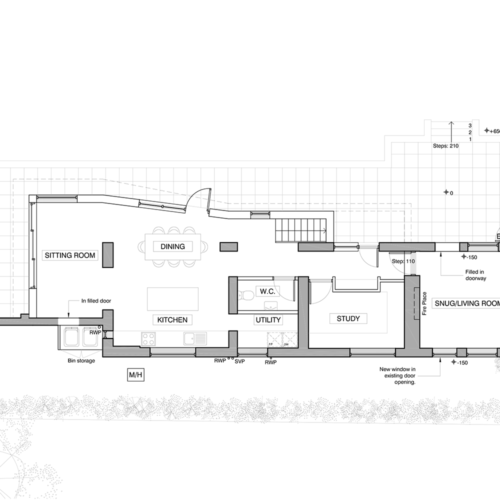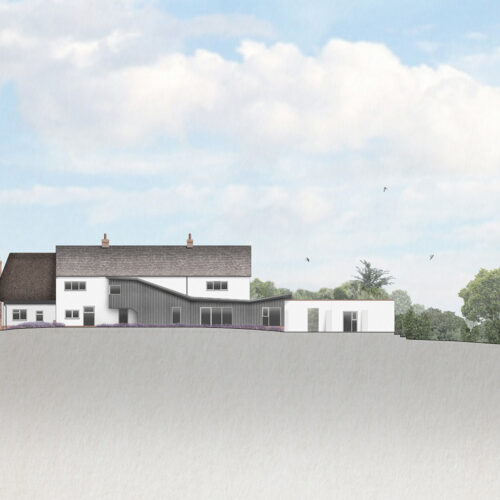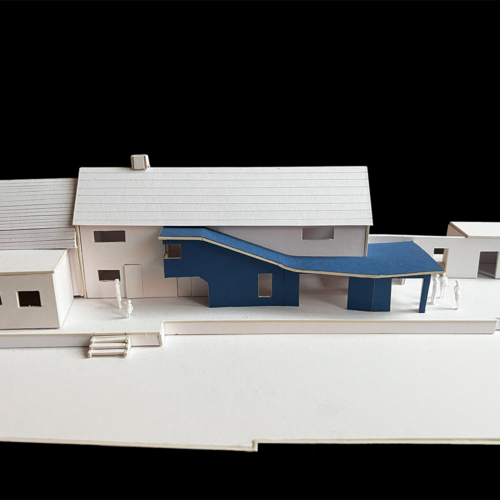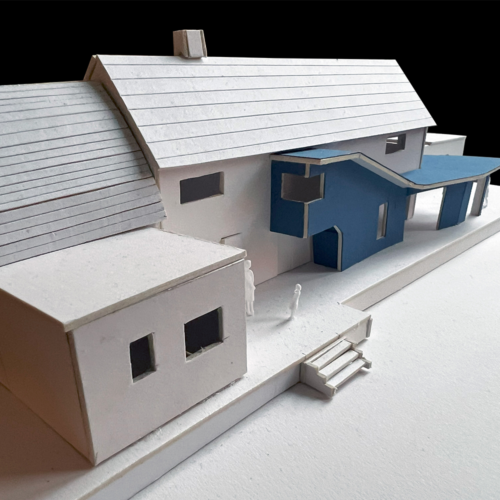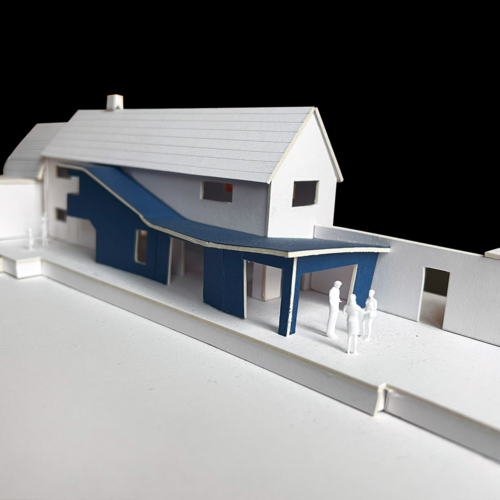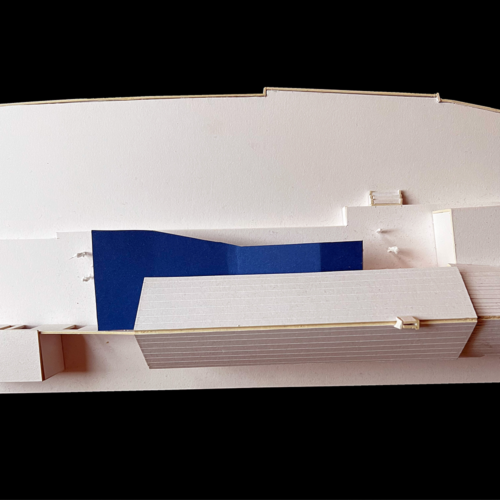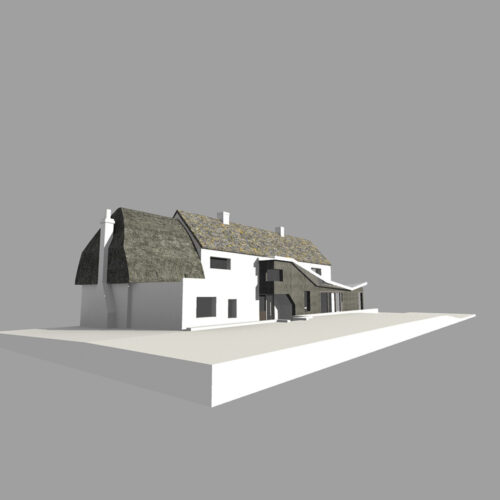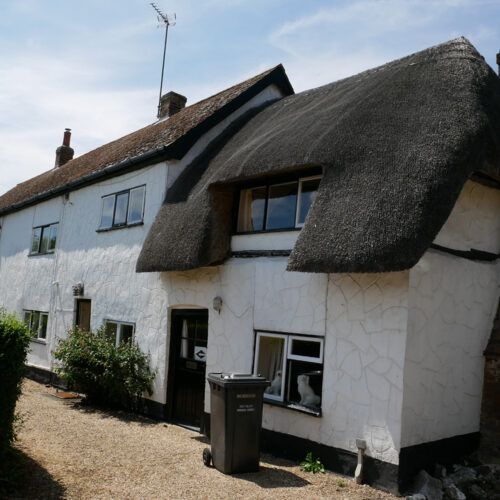Residential
White House
The White House, Ibthorpe, Andover
Three small cottages have been combined into a single dwelling resulting in an accidental narrow house. In being predominantly one room wide and serviced by a non-compliant stair at one end, the house is ineffective as a modern dwelling. The project involves the refurbishment and extension of The White House into a modern family home. To retain the integrity of the existing buildings, access and circulation is moved to a new stair on the outside of the building arriving at the upper level in the middle of the house.
The new stair will be linked to the ground floor extension. In order to create an open living, dining, and kitchen space the extension wraps around the end of the property opening up the views to the south.
