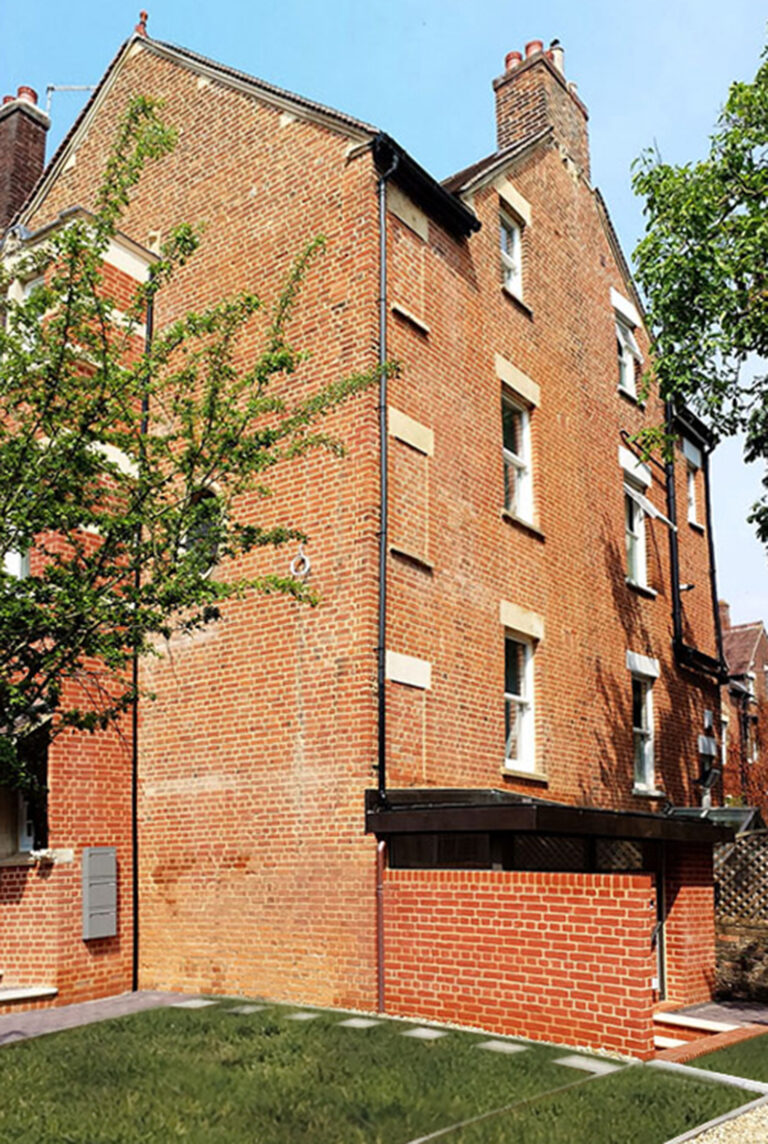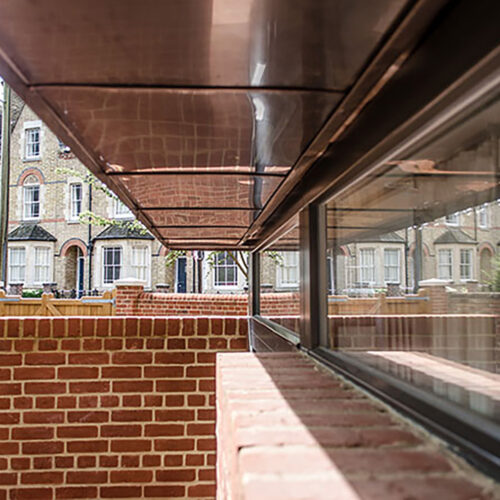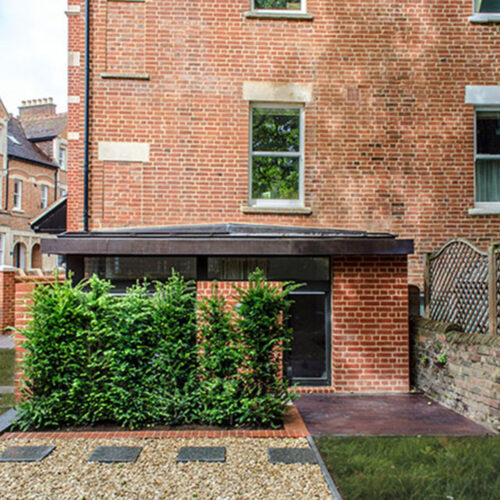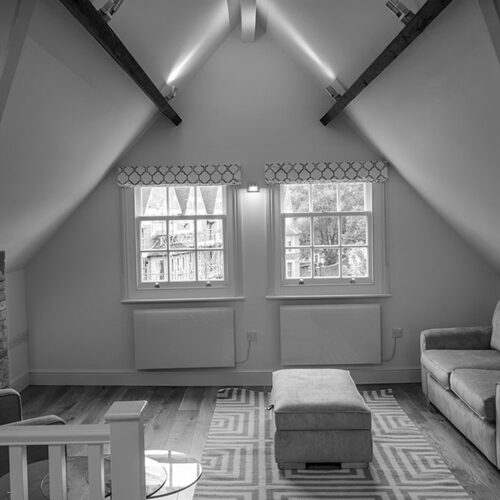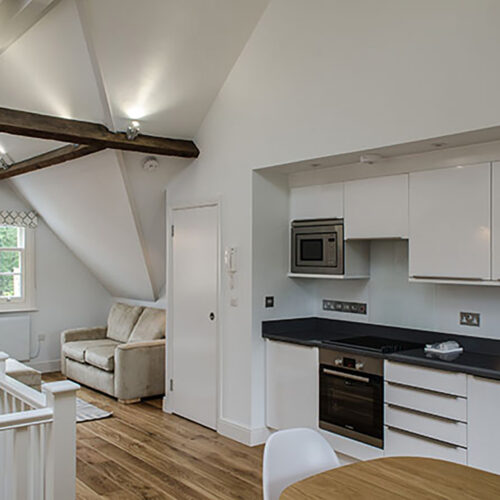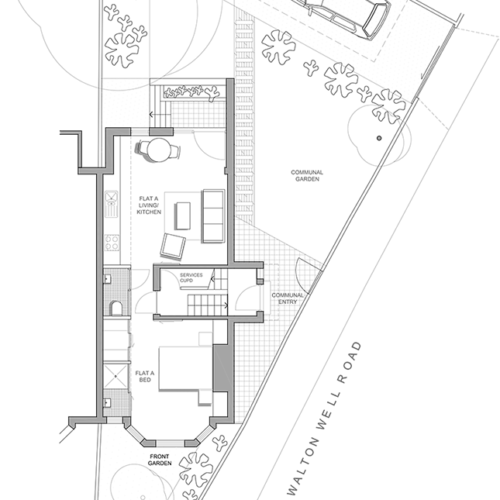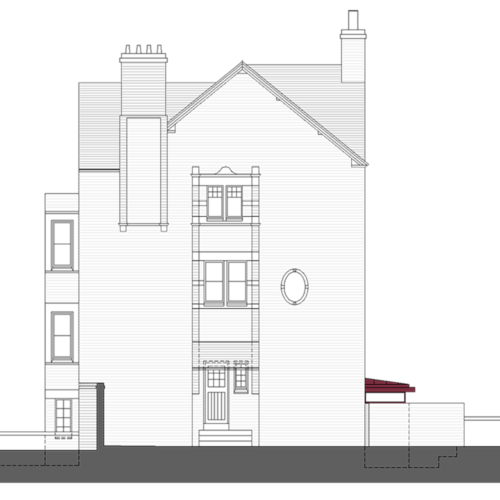Residential
Walton Well Road, Oxford
Conversion Of A Victorian Terrace House (2013)
An existing four storey Victorian semi-detached terraced house has been reconfigured to include three new apartments. The project provides the ideal opportunity to investigate and challenge the developer brief for flats intended to be bought for investment purposes. Floor plan layouts are open and defined by extending elements between rooms.
In this case, a continuous service spine containing toilet, bathroom, kitchen and cupboards is introduced as a repetitive element on each level.
