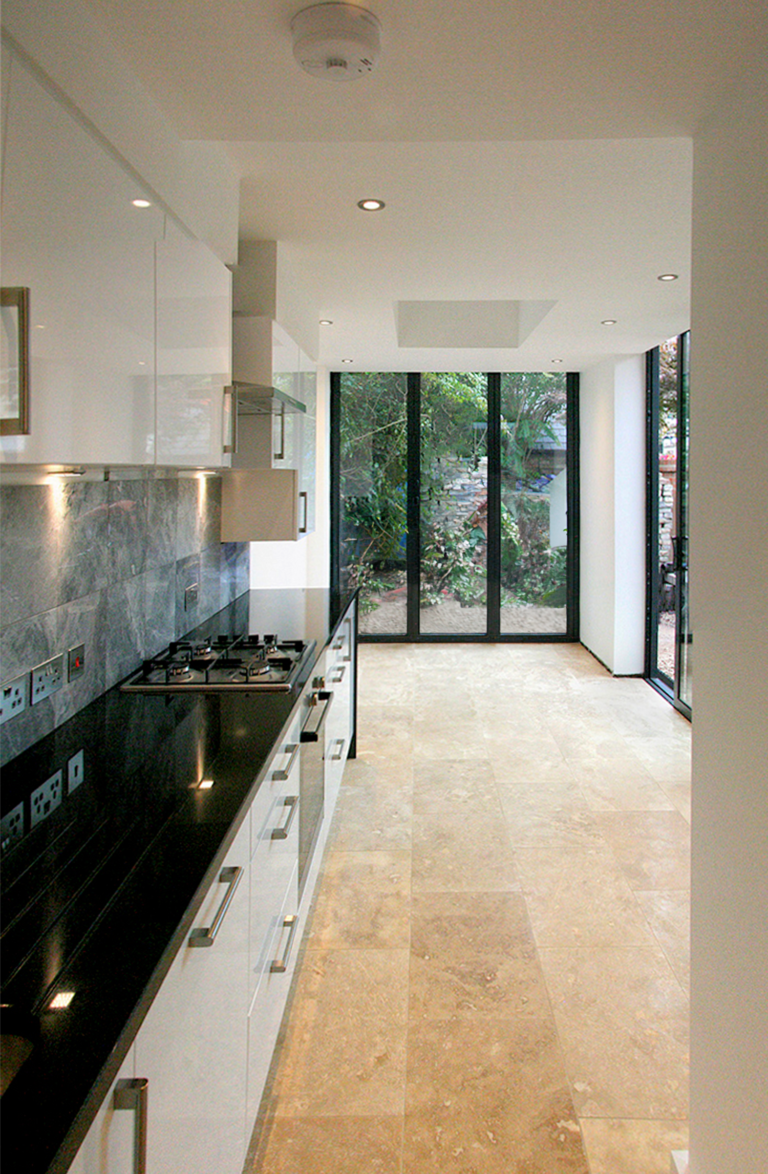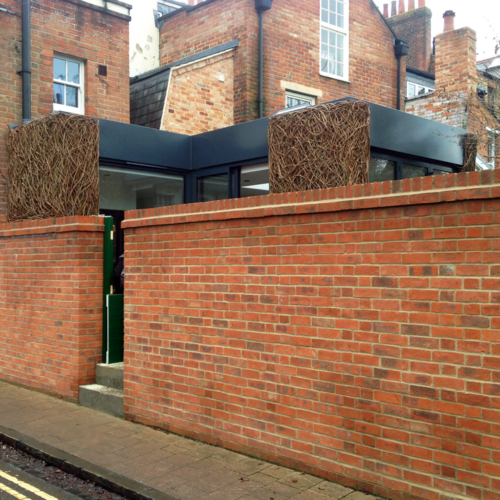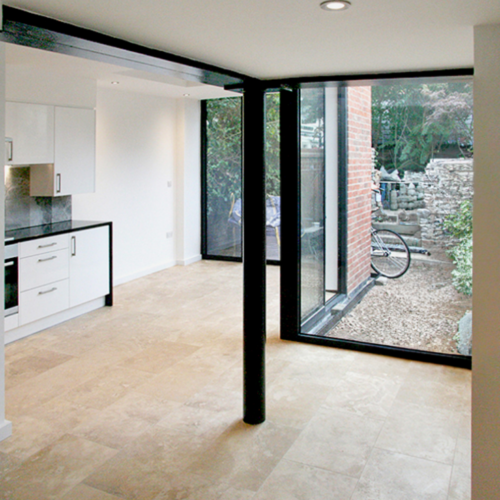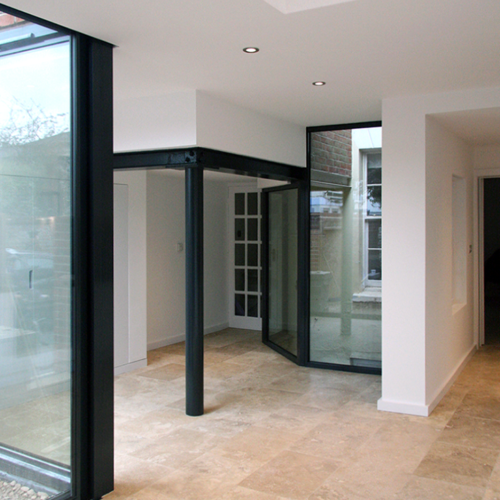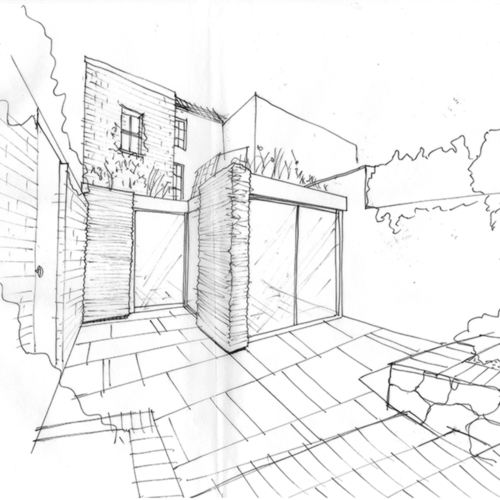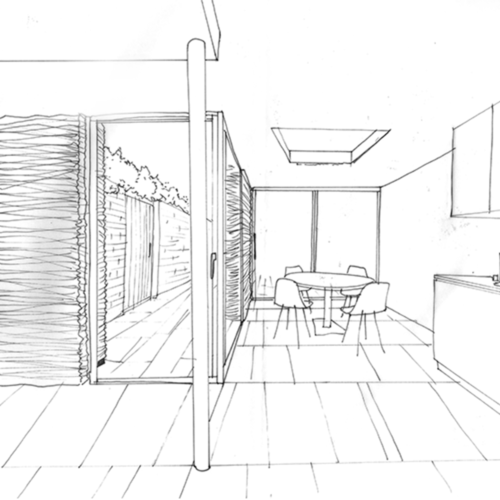Residential
Winchester Road
Extension To Existing Georgian House (2015)
Four generations of building elements are grafted onto the original Grade 2 Georgian house, resulting in an incongruous and eclectic elevation. Whilst providing an eccentric charm, the spatial qualities of the ground floor elements are not optimal, with a distinct lack of openness and warren like feeling between the small and narrow spaces. Fist, the proposal addresses these shortcomings by firstly providing a ground floor courtyard pavilion that unifies and provides a sense of order spatially and visually. Second, it provides a usable living area which flows though into the outdoor courtyard.
The pavilion is intended to be unobtrusively modern but neutral, while still being a quality enhancement that complements the existing building. Simple clean lines don’t compete but rather calm and order the chaos, thereby allowing the original building to be strengthened. The pavilion is kept deliberately low to not overwhelm the courtyard. With careful placement of glazing in the pavilion, view corridors from existing windows into the courtyard are maintained. The roof is glazed in parts or covered in a wildflower blend local to the area, creating a roof elevation where the pavilion is not dominated by roofing material. The roof plan becomes an elevation as it is viewed from the upper levels of the building. To break up the façade, wicker clad piers anchor the corners to provide a solid frame for the glazing. The contrast between the manufactured modern glazing system and woven wicker results in a mystical and engaging architectural addition.
The wicker cladding is by Trevor Leat. Leat is one of the foremost creators of willow sculptures in the UK.
