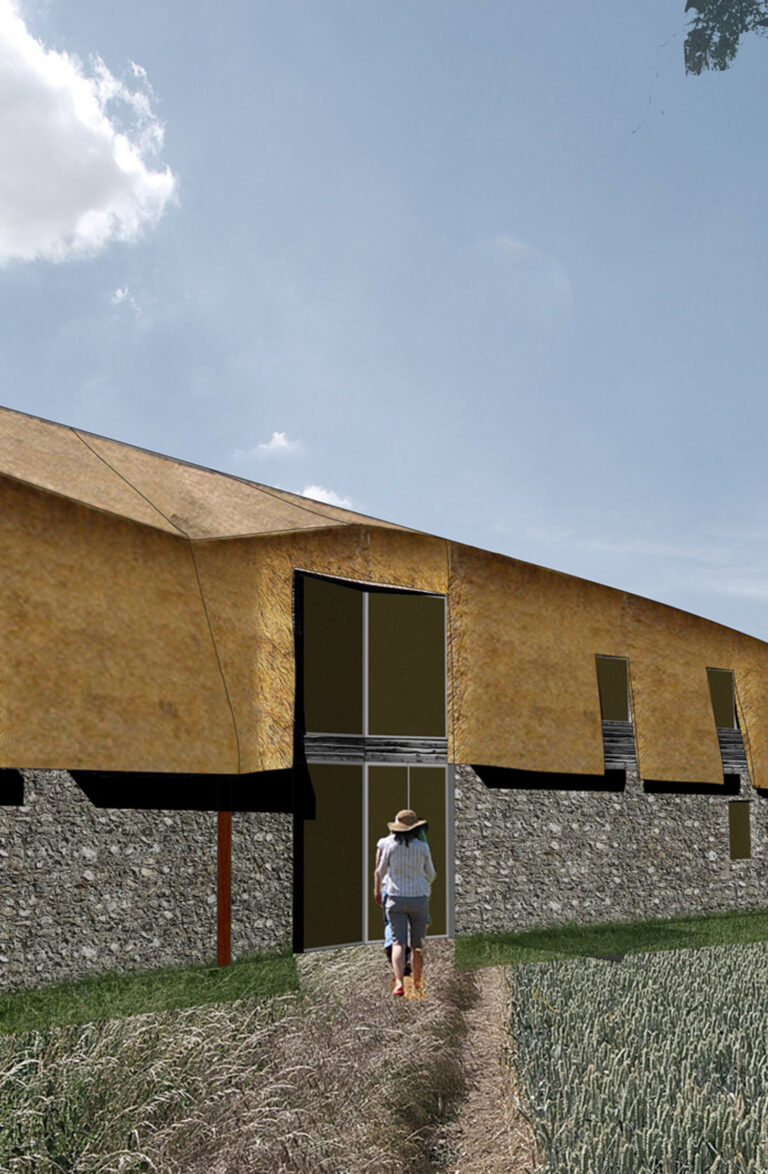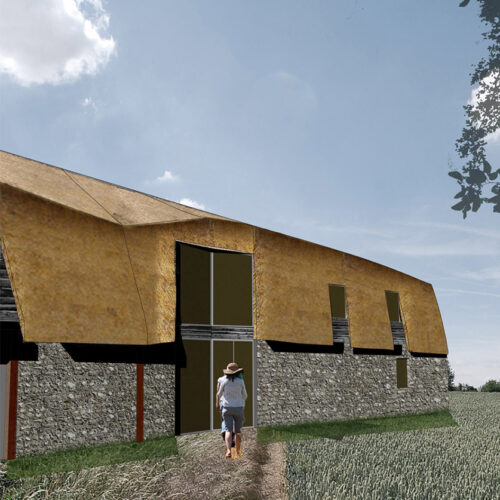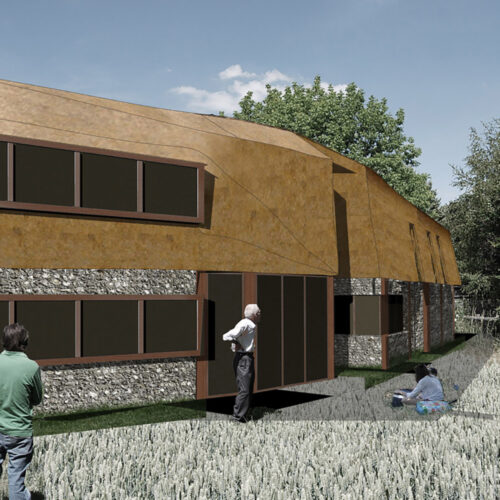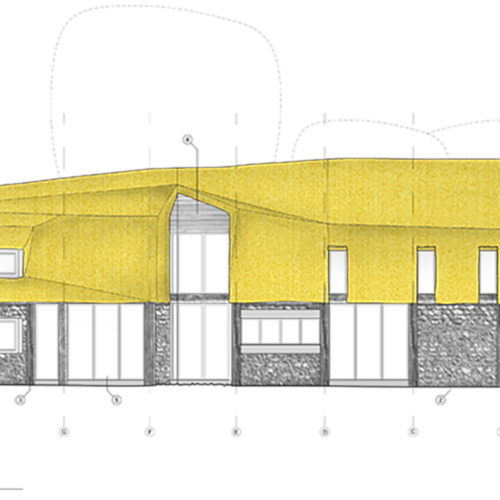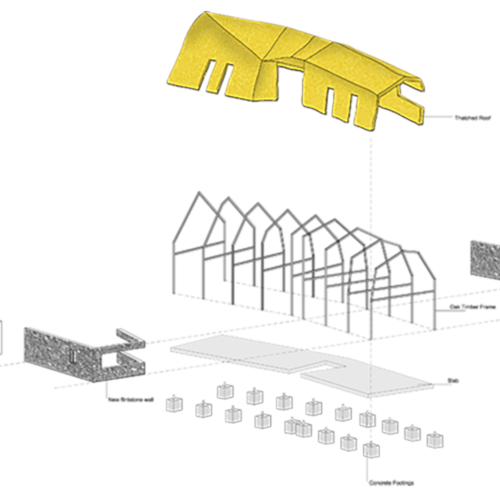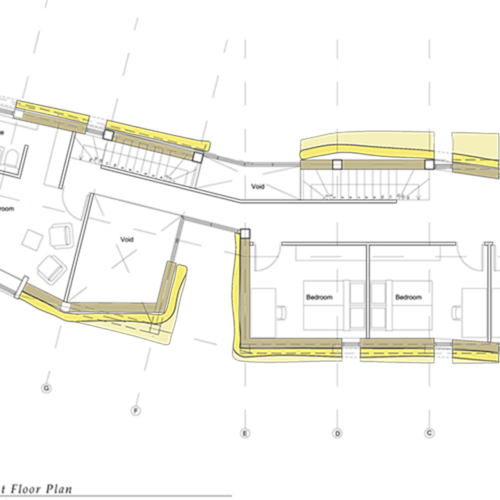Residential
Workhouse Yard, Dullingham
New Residence (2011)
The owner of the site, an eccentric collector, has used it as a yard and workshop for purposes relating to its occupation over the past four decades. It is now disused and derelict. The adjacent yard is the Workhouse, a Grade II listed building, which has been his family’s home for the same period.
The site is located on the edge of a picturesque rural English settlement. Because it is outside the development zone of the settlement, the proposal aims to satisfy the requirements of PPS7. An elusive and rarely successful planning policy, PPS7 requires the proposal to be of an ‘exceptional quality and innovative nature’.
The design aims to achieve this by reconciling past architectures with a contemporary interpretation of the iconic rural barn. Identified elements of importance include the frame grid, roof form, proportion and thatched covering. A frame grid was established. After a series of transformations including twisting, cranking and buckling the barn is still recognisable but disfigured and reinvented. The interior grid is filled or left void, creating a series of interlocking internal spaces.
