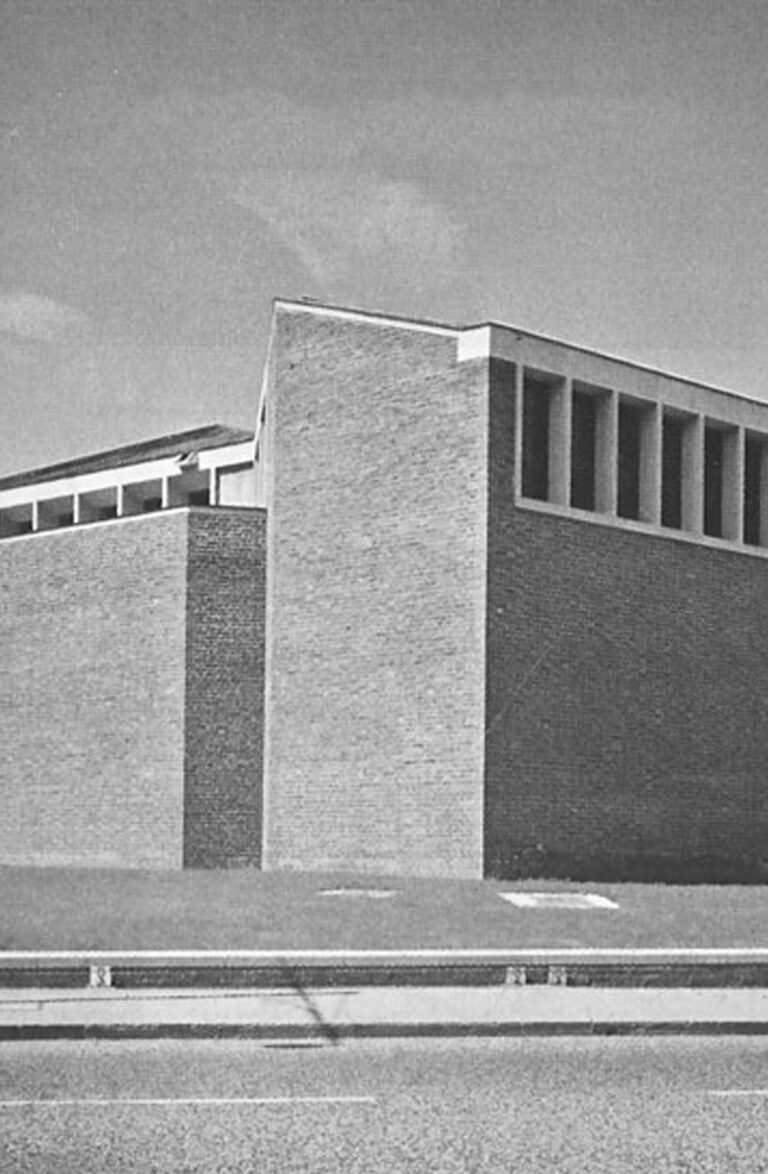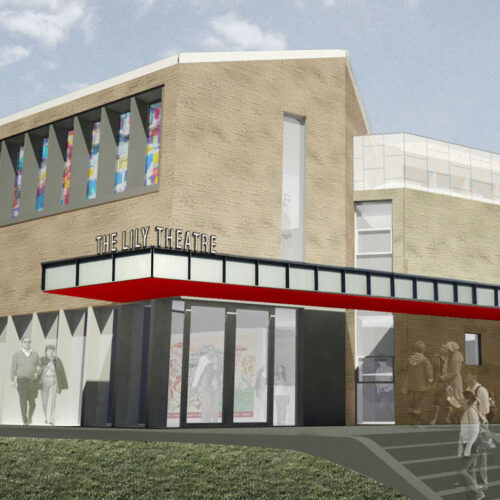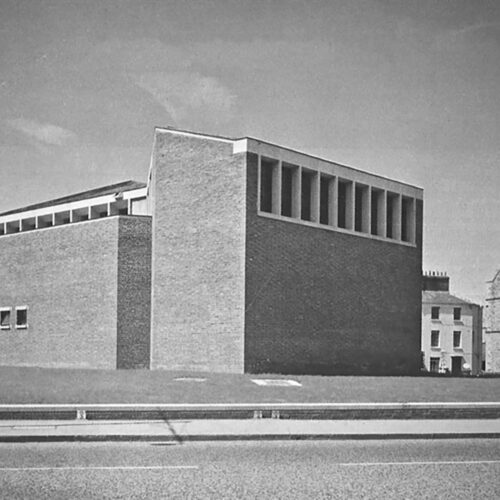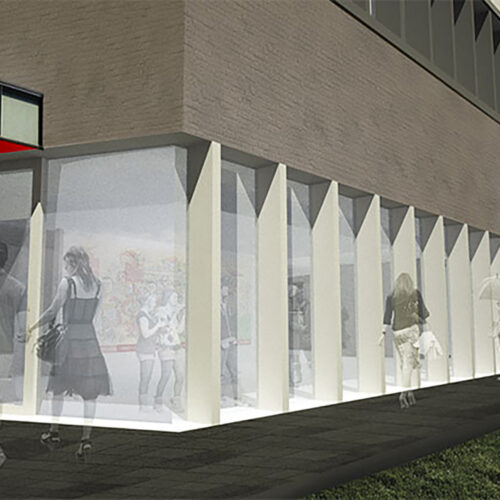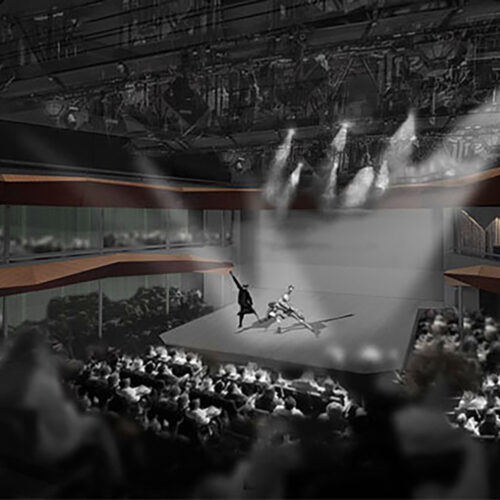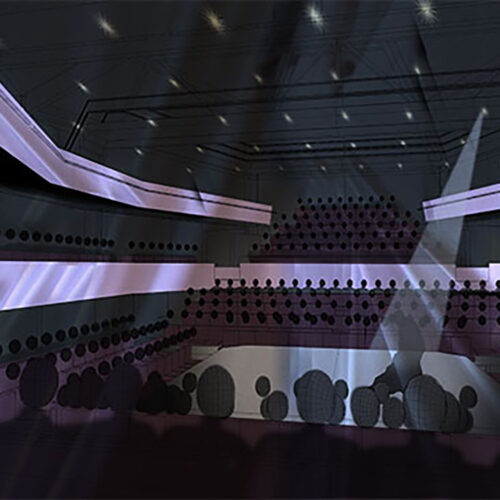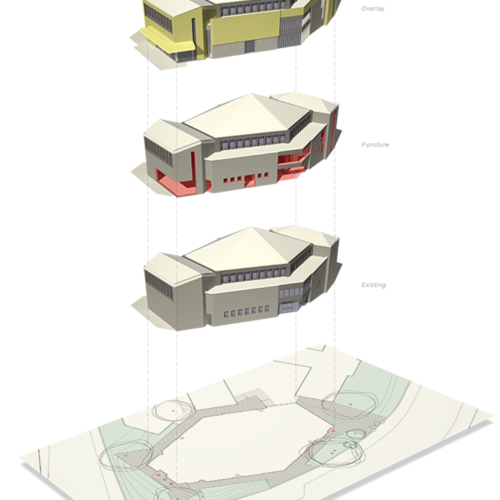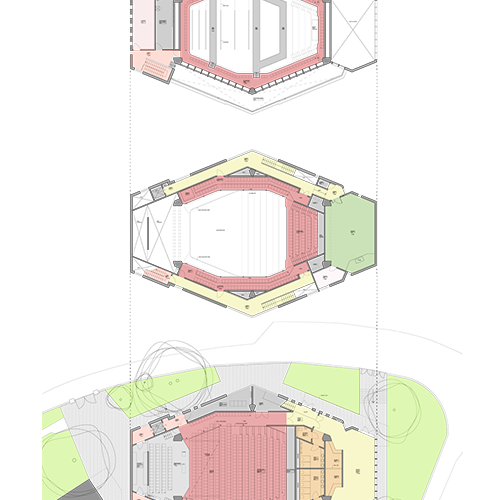Education
Magdalen College School, Oxford – Big School
Big School - Theatre And Assembly Building (2012)
Our design replaces the formality of the existing set stage and chapel with a performance area within the main body of the hall. With a new second level balcony and extension to the existing first level balcony the capacity of the hall will be substantially increased. The vertical stacking of galleries is reminiscent of the experimental and adaptive use of 17th century courtyard inns as performance spaces.
The audience or assembly will be either perched in the galleries or on the floor surrounding the stage, heightening the level of interaction and experience. This design is a unique and original configuration for a school assembly and performance hall.
