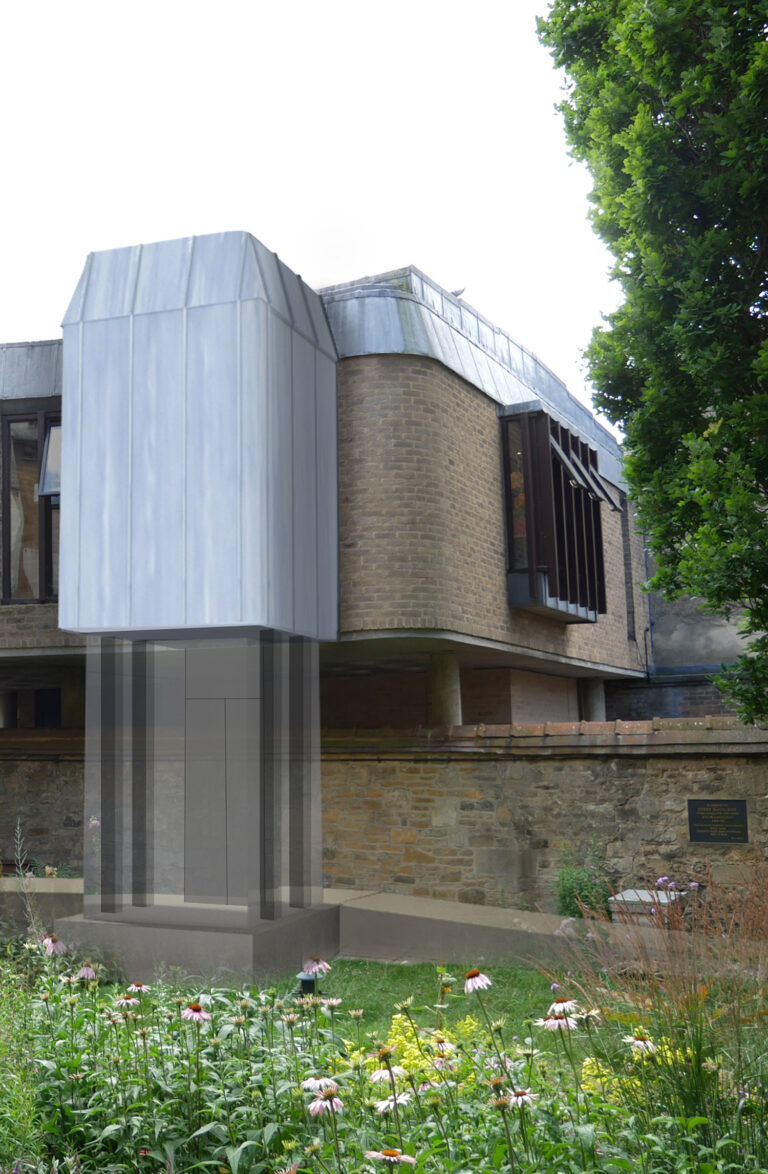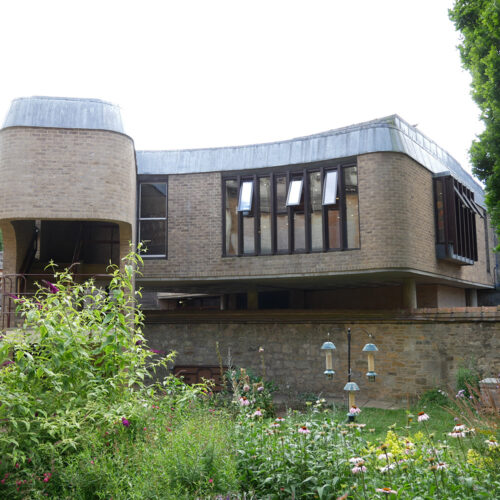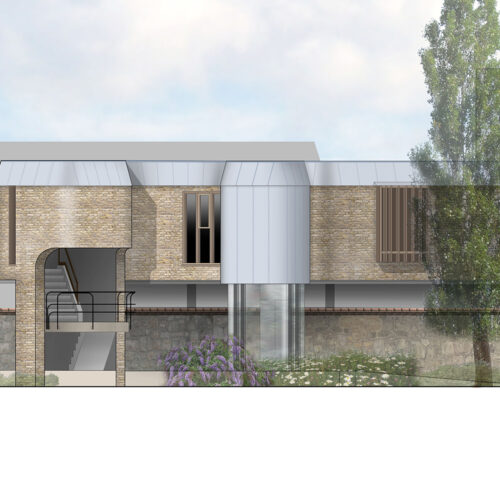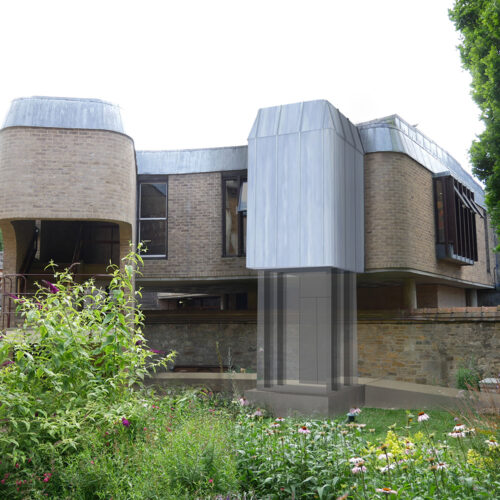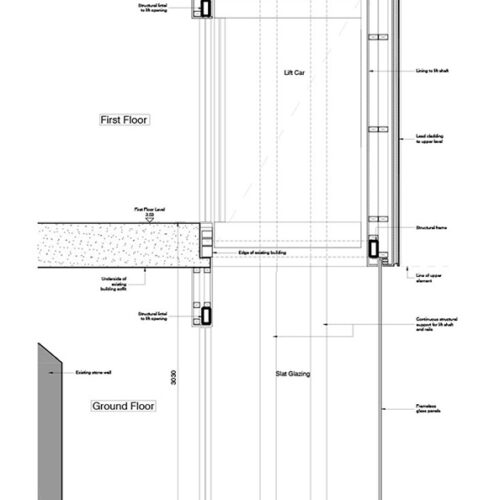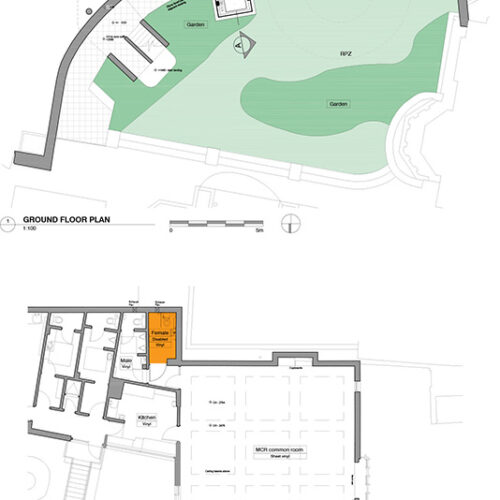Education
University College – MCR Lift
University College, Middle Common Room (MCR) Lift
As a result of an Accessibility Audit the college has prioritised providing equal access to the MCR Common Room on the first floor of the Mitchell Building, built between 1968 and 71 to a design by John Fryman of the Architects Design Partnership. Located at the southern edge of the University College High Street site it is one of the few unlisted buildings on the campus. Despite this it displays an engaging appearance and plays a pivotal role with its ancillary and support uses to the college.
The Mitchell Building has a number of distinct design features that politely compose the appearance; in particular when viewed from within the college the building appears to not be grounded giving a wonderful floating appearance. At the lower level and below the upper level soffit, frameless glass provides a clear view through the lift shaft thereby emphasising the strong horizontal lines and floating appearance of the existing building. The base of the glass is defined by the entry plinth and the top of the glass by the concrete soffit. The upper level of the shaft will be clad in lead standing seam roofing as a continuation of the existing roof of the building.
