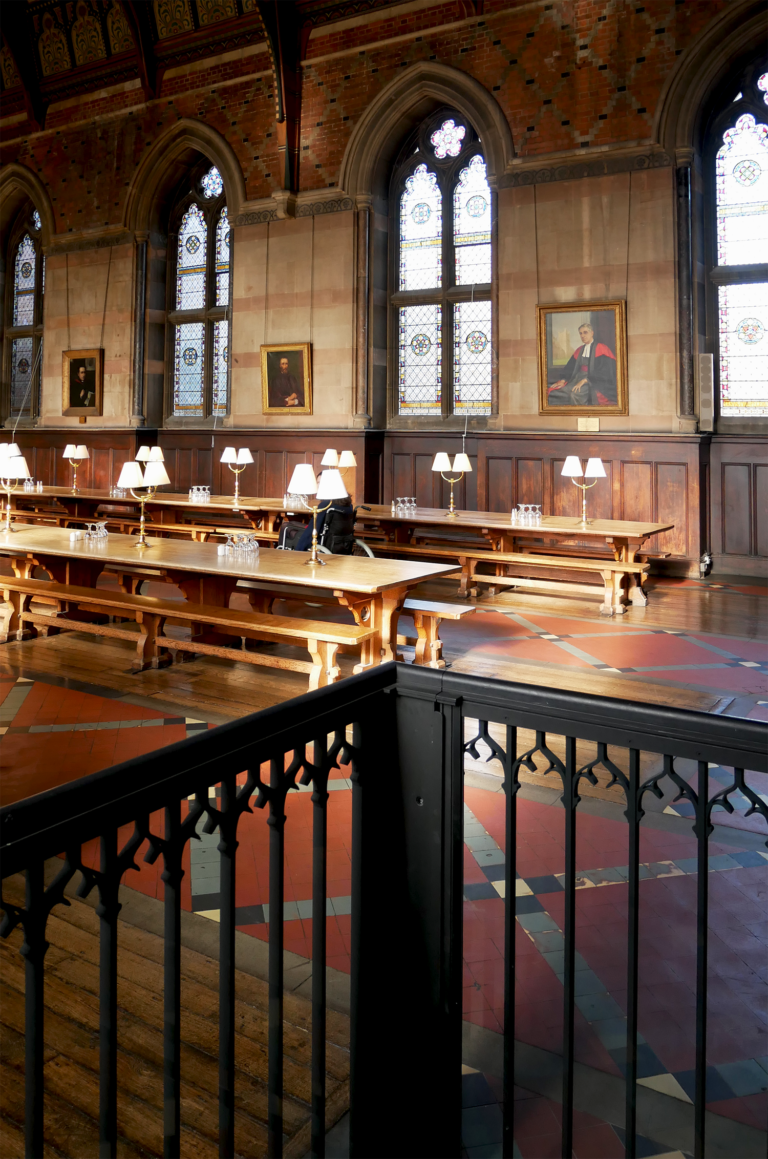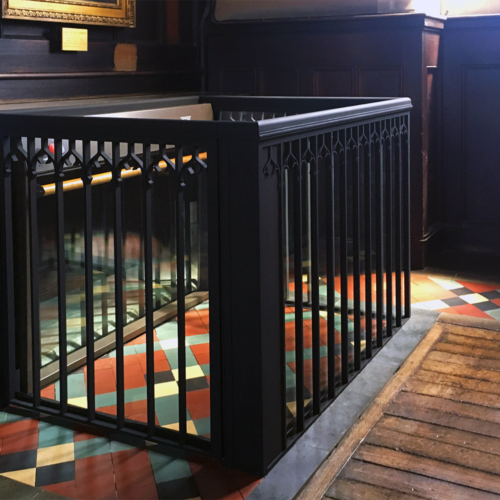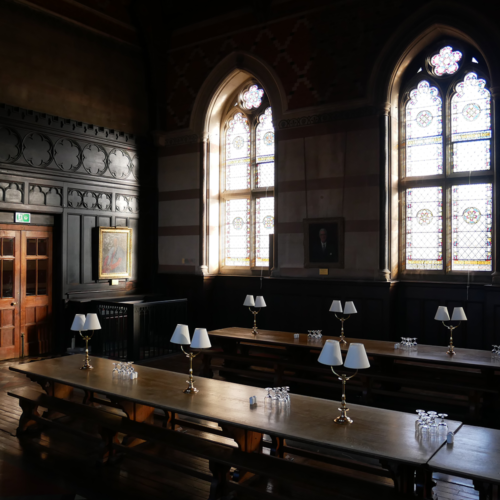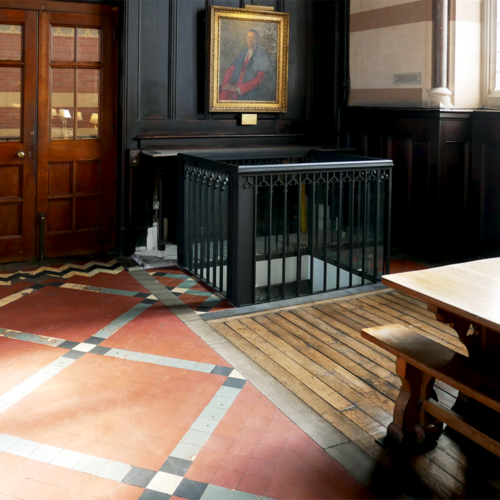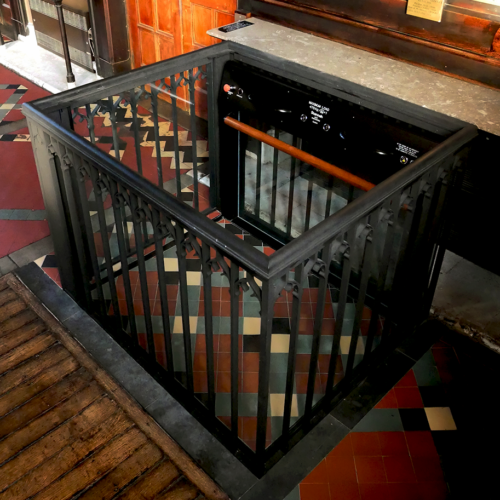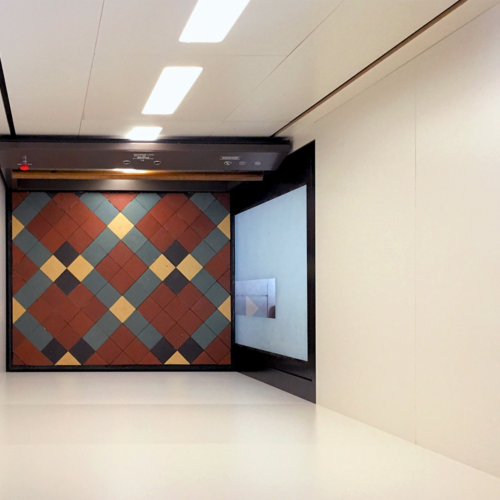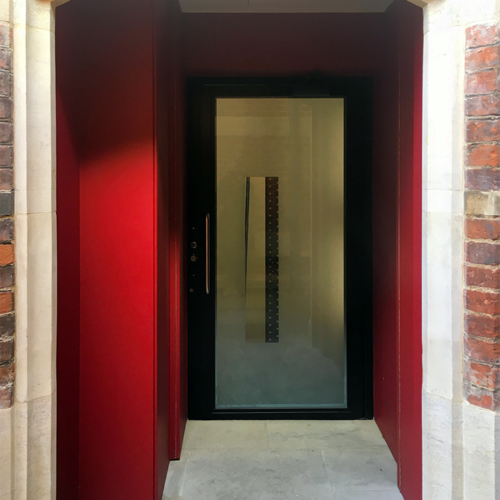Education
Keble College Lift
Keble College Equal Access Lift (2018)
The project involves the careful insertion of a platform lift into the Keble College Dining Hall. The lift allows the occupant to rise up into the main body of the Hall arriving adjacent to the entry doors from the ground floor.
The original buildings at Keble College were designed by William Butterfield between 1868 and 1882. All of the buildings have a Grade 1 listing and are wonderfully intact. The first floor Dining Hall is the centre of the college community, so providing equal access ensures that all visitors to the building can appreciate and experience the wonderful venue.
The project required, first, detailed and protracted negotiation with Historic England and the Local Authority. Second, it required intricate detailing with specialist craftspeople who coordinated the lift code requirements with the constraints of the existing building fabric.
Butterfield was an innovative and versatile designer of furniture and fittings. In accordance with his design philosophy, the lift was designed as a piece of furniture rather than a fixture to the building. This helped lessen the visual impact of the lift insertion but also illustrated its reversibility and to allow separation between what is original and what is new. Detailing carefully references the timber and metalwork altar rails, furniture, and screens located elsewhere in Keble College.
The platform is located to sit precisely within an encaustic tiled inset leaving the stone border and timber section under the adjacent table intact. The tiled floor becomes the platform that moves down a sheer shaft to the ground floor below. All that remains visible at the level of the Dining Hall is the wrought iron railing to the life shaft.
While having a profound impact on the accessibility and functionality of the Dining Hall, the platform lift quietly asserts itself as an intervention befitting of its context.
The lift received the Small Projects Award in the Oxford Preservation Trust Awards 2018.
