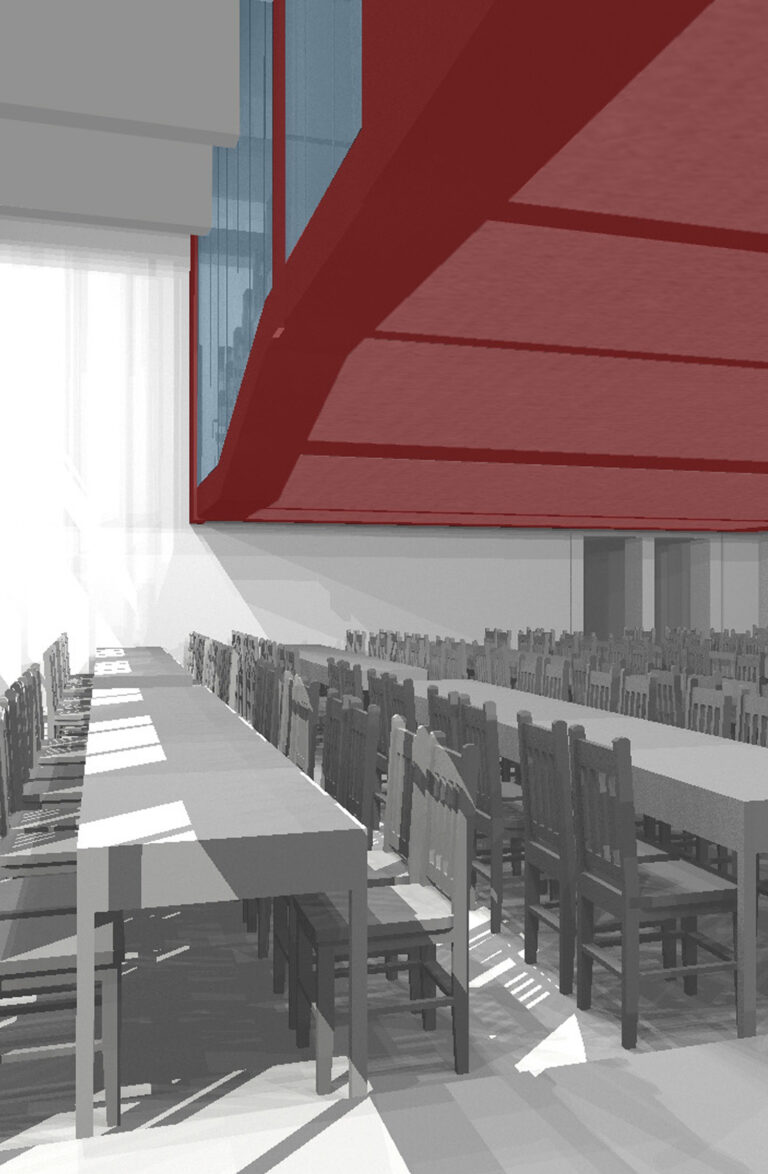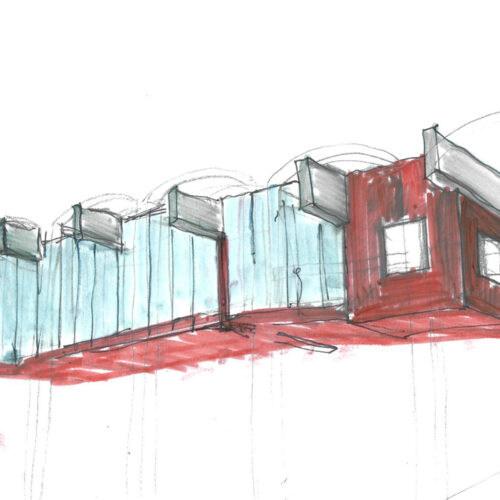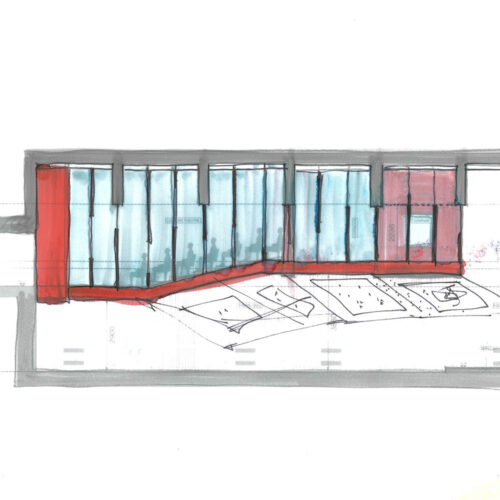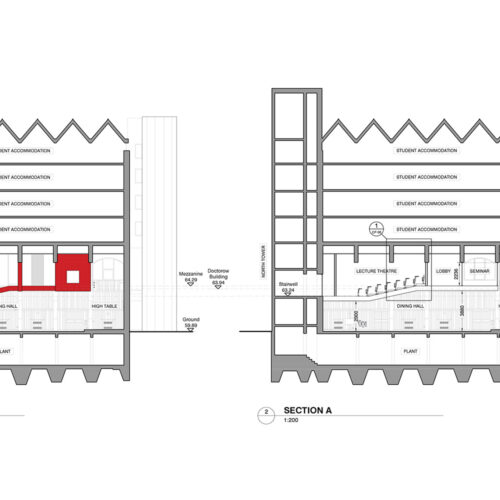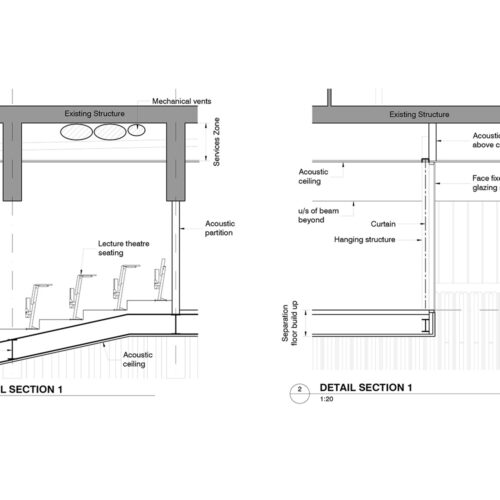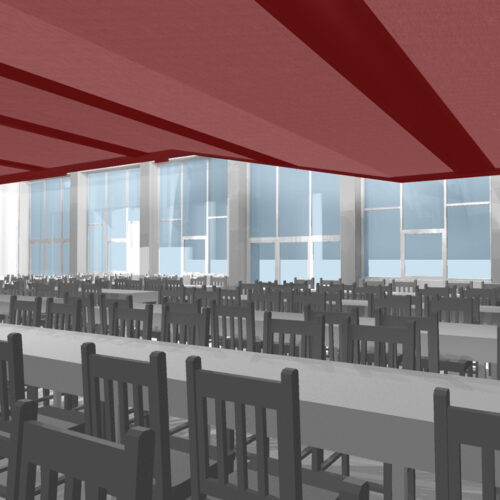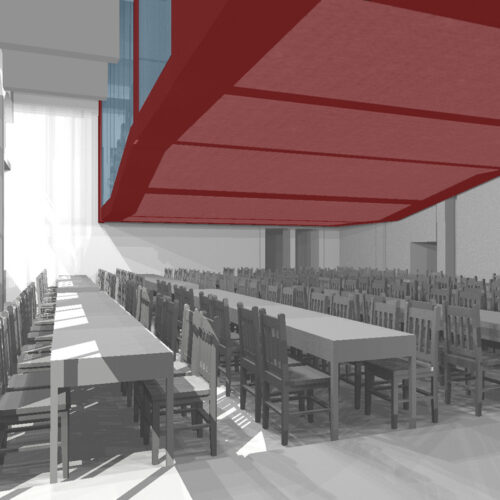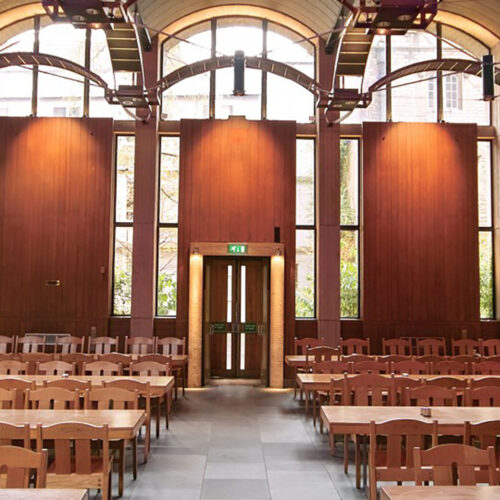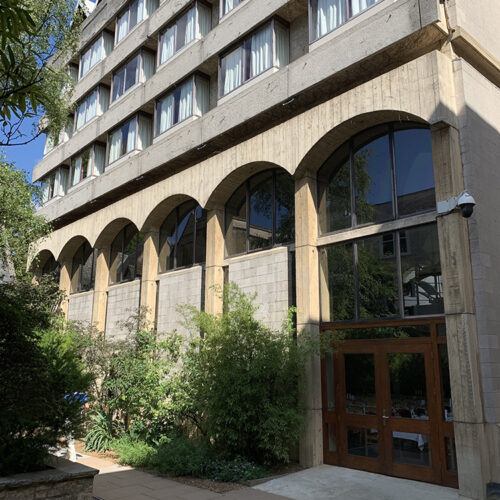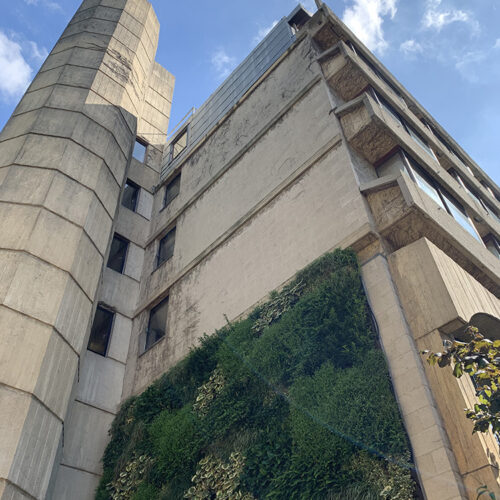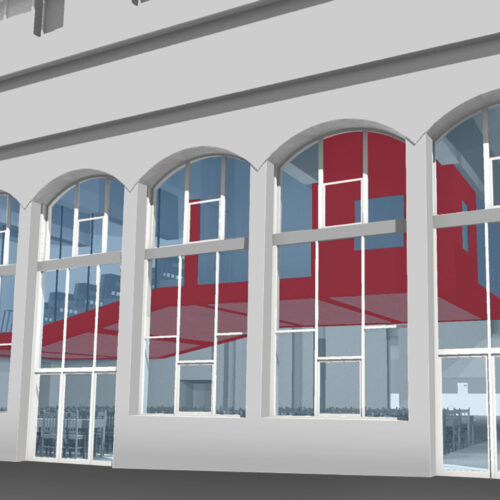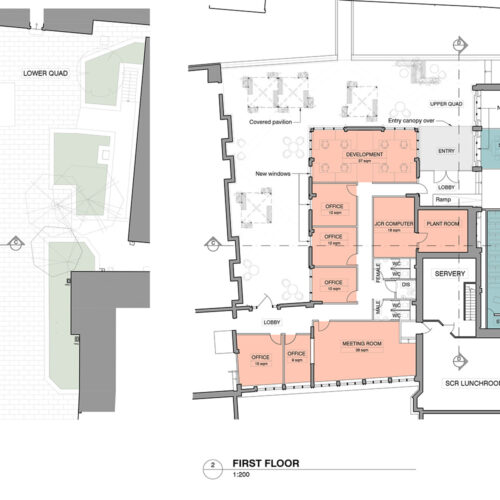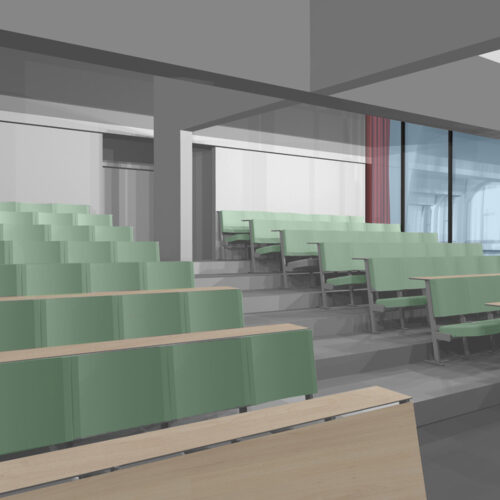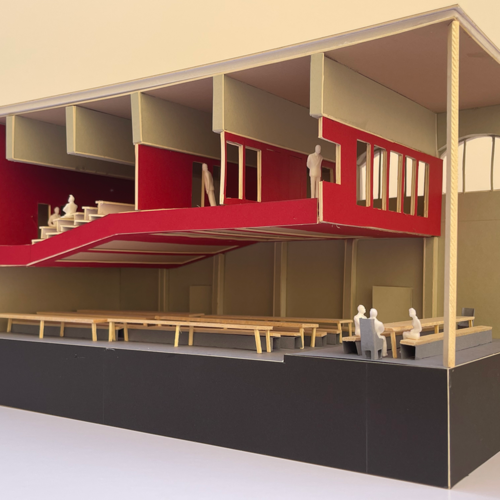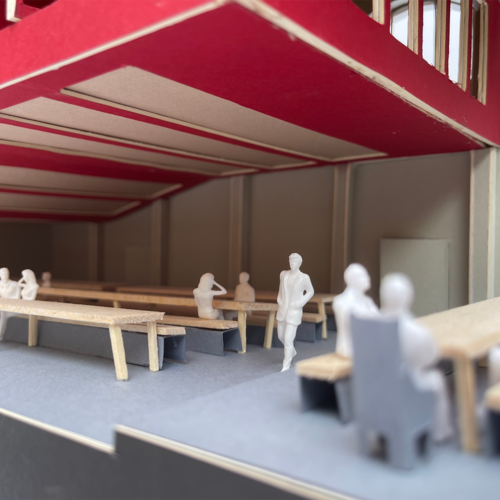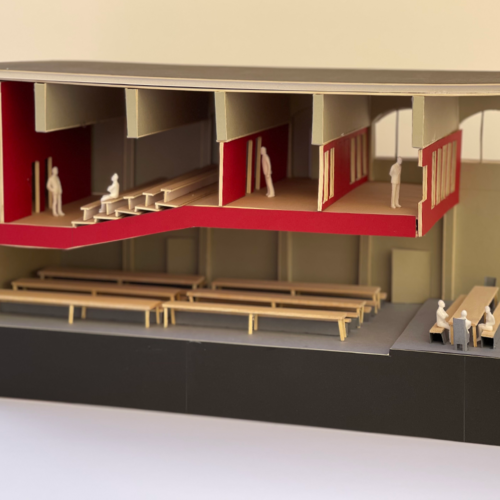Education
St Edmund Hall, Oxford
Mezzanine Teaching Hub
Located in the existing Wolfson Dining Hall, a brutalist building designed by Kenneth Stevens and Associates in 1966, a new mezzanine intervention provides two, tiered lecture theatres (49 seats each) which deploys into a single 98 seat lecture theatre; 3 seminar rooms and generous plenary space. Combined with the adaptive reuse of the Jarvis Doctorow Hall into teaching rooms, the hub gathers dispersed teaching spaces from across the college. A new entry and lobby to the teaching hub at mezzanine level will complement the existing entry to Jarvis Doctorow Hall. The refurbishment of Upper Quad will also be included in the project scope to provide outdoor spill-out space with planted seating pavilions populating the quad.
There is no change to the existing dining hall footprint, however the room volume changes dramatically with the introduction of the mezzanine. This is compensated for by increasing the amount of glazing to the western façade. A void over high table and the western edge of the mezzanine will provide a memory of the original hall volume. Following the underside of the raked lecture theatre the new mezzanine results in a dynamic intervention into the dining hall void. By rising up to the seminar room level there is a natural amplification of the volume towards high table.
To exaggerate the suspended nature of the mezzanine the façade will be a mixture of solid and transparent elements hanging in the air. The profile of the underside of the mezzanine redefines the spatial qualities of the dining hall and provides the ideal opportunity to improve the acoustic qualities of the space. Acting as a beacon, the mezzanine intervention hangs from the structure above and will draw attention to the new teaching hub. To accentuate the contrast with the brutalist interior of the dining hall the mezzanine intervention will be refined and colourful. Materials are selected in accordance with characteristics to support this approach.
