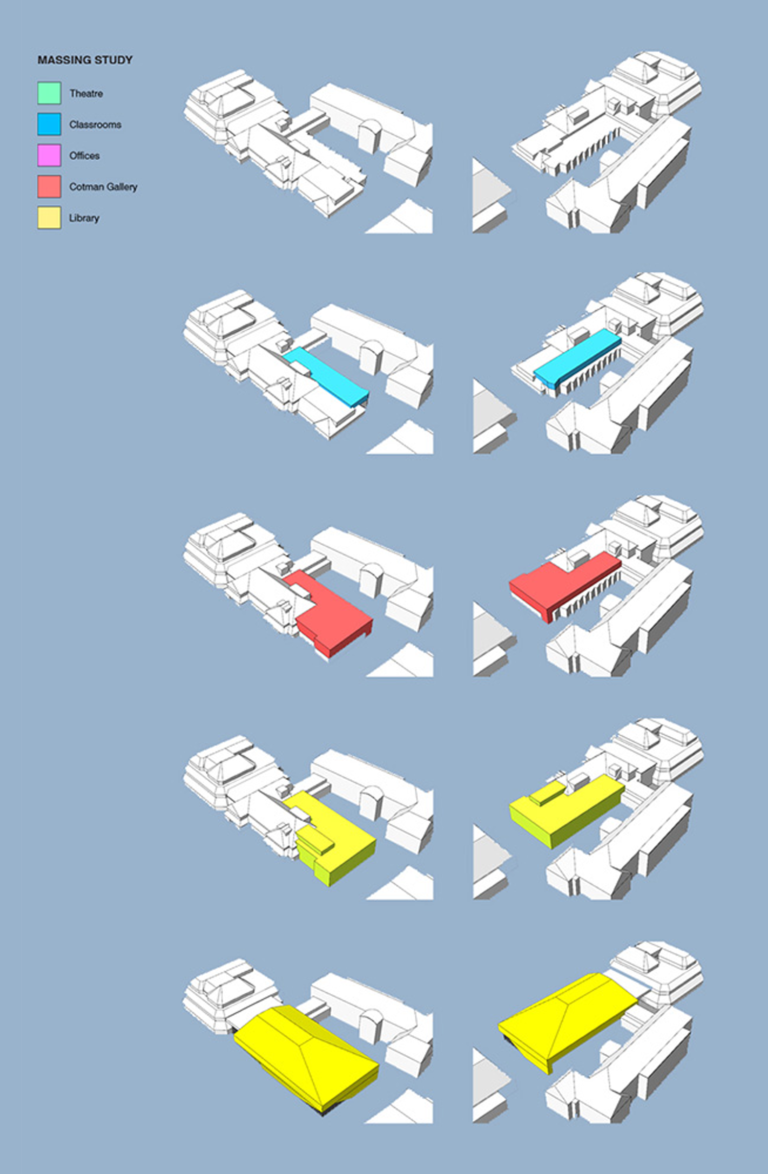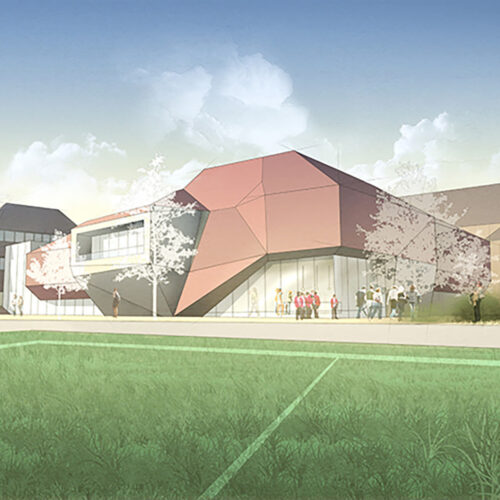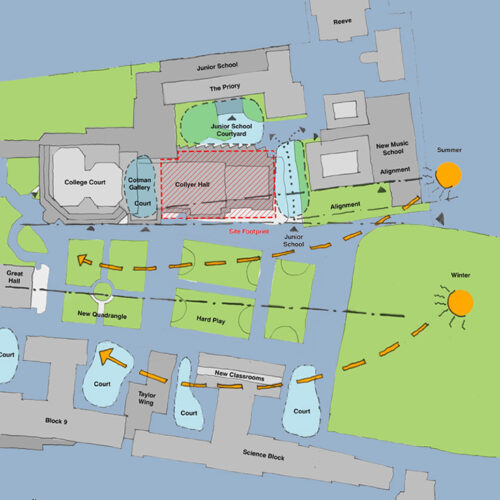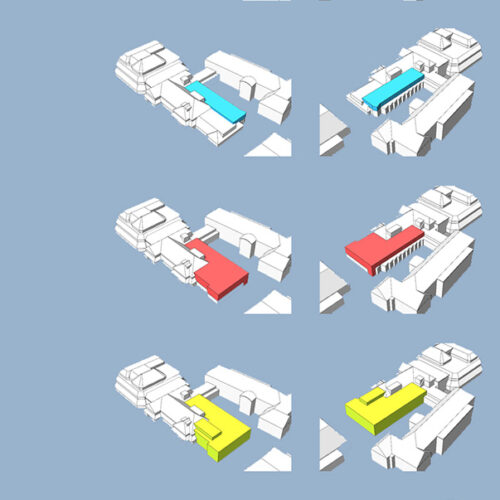Education
Kings College School, Collier Hall
Drama Centre Option Study (2015)
Original Field of Architecture was commissioned to carry out a feasibility study for the redevelopment of Collyer Hall including the existing music school and theatre. The lines of investigation were broken into three option categories; refurbishment, adaptive reuse and new build. The study illustrates a high level of detailed analysis of a complex brief giving the school a variety of well thought out options to build into their estates strategy.




