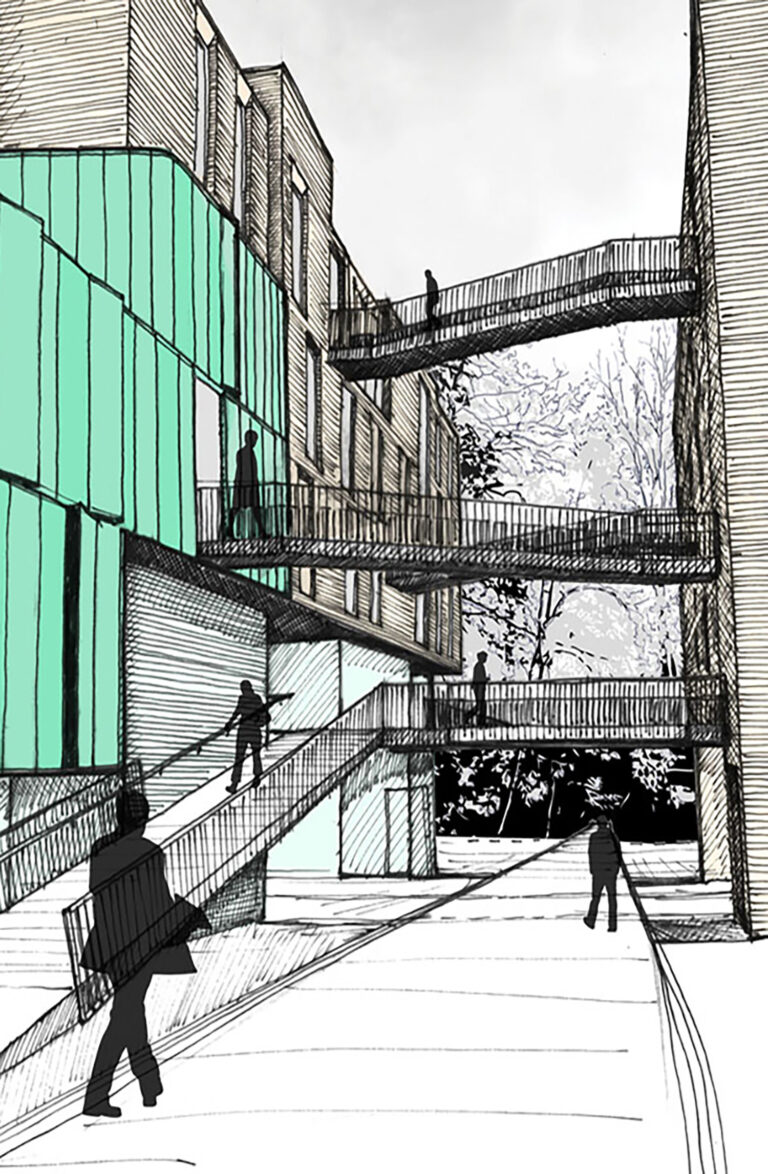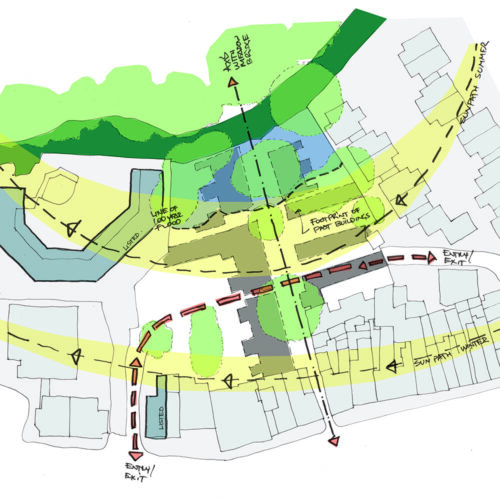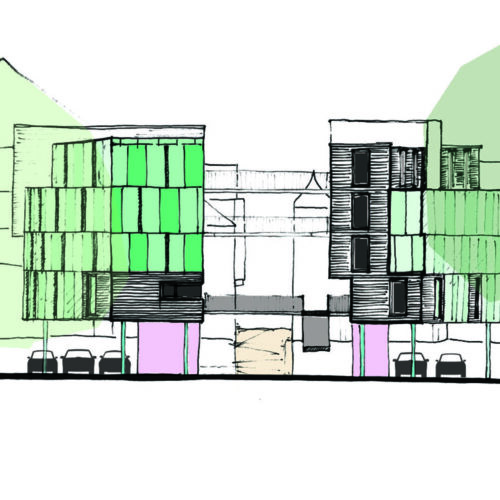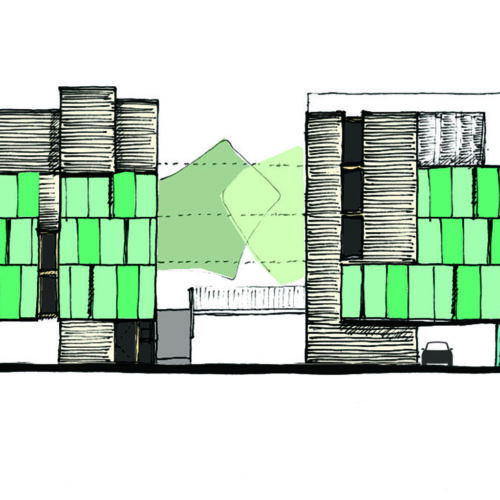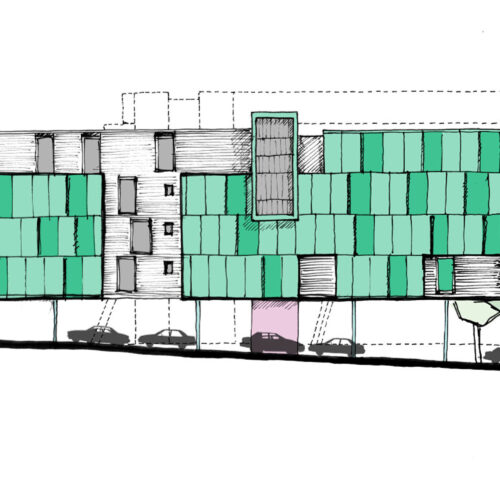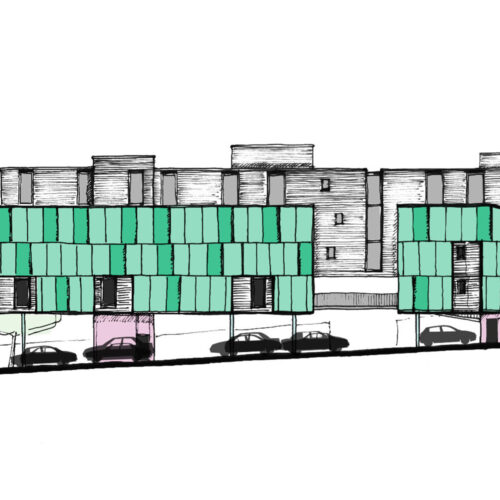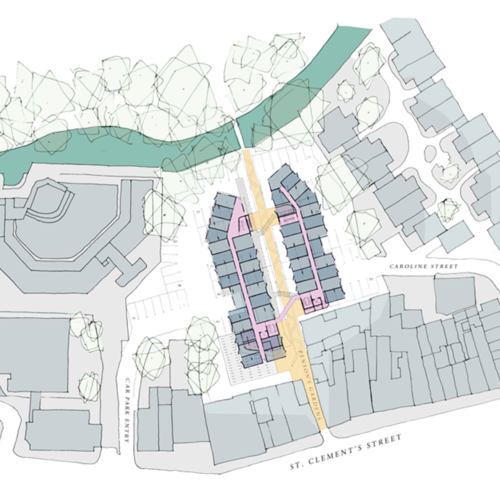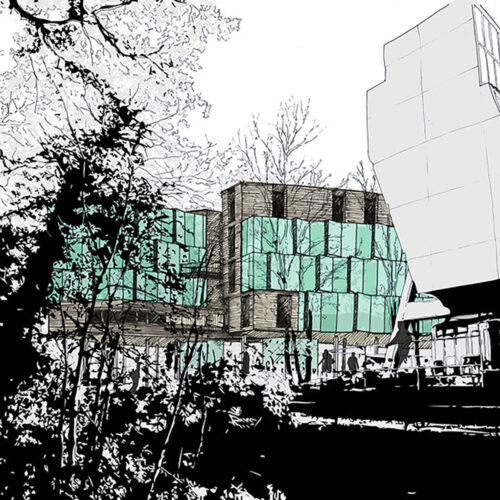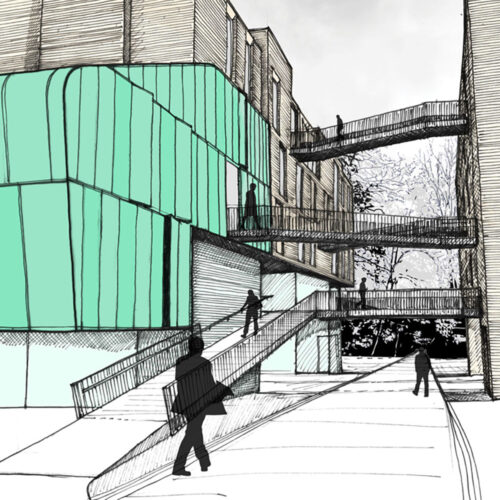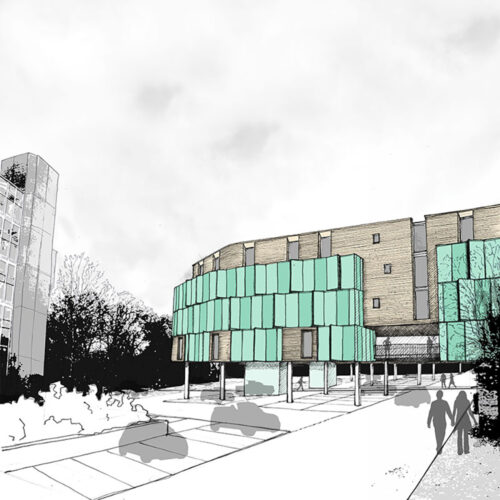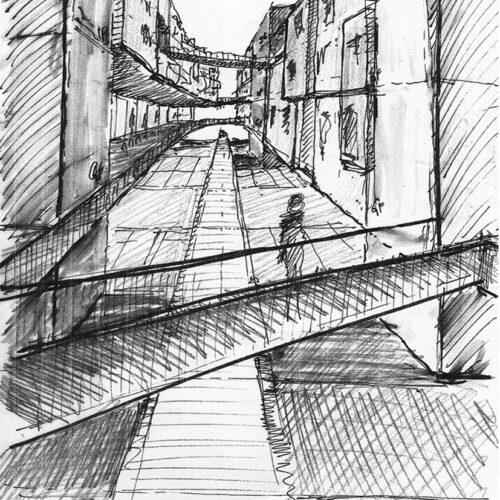Education
St Clements, Oxford
Student Accommodation (2012)
As part of the local community (our office is located in the vicinity), OFA entered an invited competition to develop the St Clements car park site. Armed with an understanding of the locality, we proposed a community responsive outcome that would be acceptable to all those living and working in St Clements.
A review of the historical maps and imagery of Penson’s Garden’s provided an urban archaeological profile of the site. Prior to being cleared for a car park, Penson’s Lane was substantially built up with terrace houses and small warehouse buildings. From the information available, we completed a 3D model of the lane based on the footprints and photographs of the original buildings. Today the site and surrounding area is dominated by the bulk of James Stirling’s listed Florey Building. This relationship, combined with the traces of the original buildings, is the point of departure for our proposal.
r apartments. The elevations of the roof top pavilions respond to the geometry used to order the existing façade.
The proposal reinstates the urban lane with two linear building elements running down each side. The former terrace houses are represented as red brick masses in the proposal and become the ghosts of a previous urban layer.
The ghost buildings are wrapped in a copper clad podium, providing a stark contrast to that of the Florey’s red brick. The proposal is referential to the site and its history. The building mass is articulated to firstly observe and reinforce the lane, and secondly to chamfer the ends to emphasise the views around the building to the meadow beyond.
